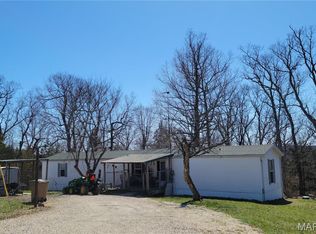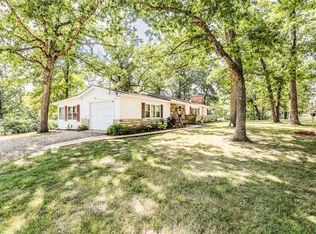This 40ac property has it all: 3ac lake w/dock, creek, dense woods, tillable bottom pasture & hunting food plot and that's just the land! Privately nestled in the trees is an 1837 dogtrot cabin built w/oak logs +/-28in wide. The posts for the covered front porch & massive back deck were milled from cedars harvested here. The home was rebuilt at this site in 1993 w/all the modern updates! The living rm w/wide plank wood floors, open beam ceiling & brick fp w/stove insert opens into the kitchen/dining rm. Custom cabinetry curls around the kitchen, ending at a reworked vintage style cookstove. The massive kitchen island provides overflow seating from attached dining space. The main floor owner's suite features its own fp & private spa-like bath. Upstairs are two huge bedrooms & a possible 4th. The finished LL features a full kitchen & propane fp. The park-like setting also has 30x40 insulated garage/shop w/woodstove, garden shed & 16x20 log barn w/carport. Duplicate listing of 22027037
This property is off market, which means it's not currently listed for sale or rent on Zillow. This may be different from what's available on other websites or public sources.

