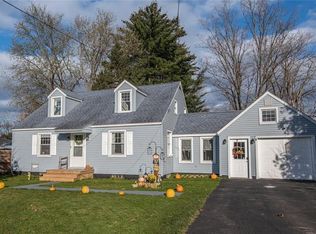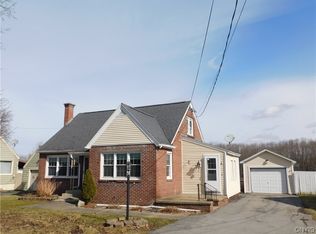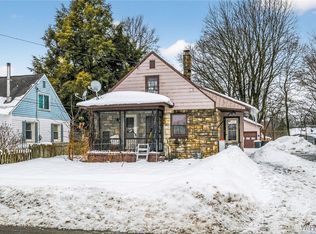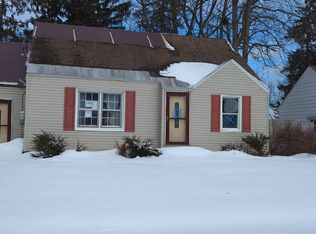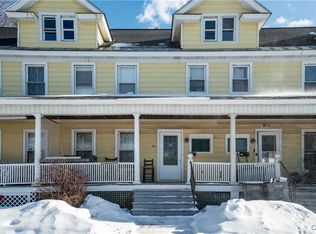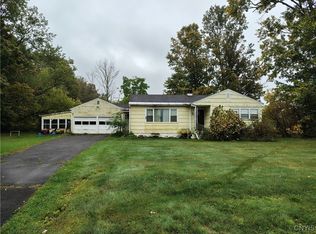This 1510 square foot single family home has 5 bedrooms and 2.0 bathrooms. This home is located at 8334 Turin Rd, Rome, NY 13440.
Foreclosed
Street View
Est. $120,564
8334 Turin Rd, Rome, NY 13440
5beds
2baths
1,510sqft
SingleFamily
Built in 1940
0.41 Acres Lot
$-- Zestimate®
$80/sqft
$-- HOA
Overview
- 49 days |
- 24 |
- 0 |
Facts & features
Interior
Bedrooms & bathrooms
- Bedrooms: 5
- Bathrooms: 2
Heating
- Forced air
Features
- Has fireplace: Yes
Interior area
- Total interior livable area: 1,510 sqft
Property
Parking
- Parking features: Garage - Attached
Features
- Exterior features: Composition
Lot
- Size: 0.41 Acres
Details
- Parcel number: 3013892050070001002
Construction
Type & style
- Home type: SingleFamily
Condition
- Year built: 1940
Community & HOA
Location
- Region: Rome
Financial & listing details
- Price per square foot: $80/sqft
- Tax assessed value: $120,564
Visit our professional directory to find a foreclosure specialist in your area that can help with your home search.
Find a foreclosure agentForeclosure details
Estimated market value
Not available
Estimated sales range
Not available
$2,220/mo
Price history
Price history
| Date | Event | Price |
|---|---|---|
| 12/23/2025 | Sold | $86,499-30.7%$57/sqft |
Source: Public Record Report a problem | ||
| 9/30/2025 | Pending sale | $124,900$83/sqft |
Source: | ||
| 8/3/2025 | Listed for sale | $124,900-2%$83/sqft |
Source: | ||
| 8/2/2025 | Listing removed | $127,500$84/sqft |
Source: | ||
| 6/23/2025 | Price change | $127,500-5.6%$84/sqft |
Source: | ||
Public tax history
Public tax history
| Year | Property taxes | Tax assessment |
|---|---|---|
| 2024 | -- | $54,700 |
| 2023 | -- | $54,700 |
| 2022 | -- | $54,700 |
Find assessor info on the county website
BuyAbility℠ payment
Estimated monthly payment
Boost your down payment with 6% savings match
Earn up to a 6% match & get a competitive APY with a *. Zillow has partnered with to help get you home faster.
Learn more*Terms apply. Match provided by Foyer. Account offered by Pacific West Bank, Member FDIC.Climate risks
Neighborhood: 13440
Nearby schools
GreatSchools rating
- 5/10John E Joy Elementary SchoolGrades: K-6Distance: 0.5 mi
- 5/10Lyndon H Strough Middle SchoolGrades: 7-8Distance: 2.5 mi
- 4/10Rome Free AcademyGrades: 9-12Distance: 4.5 mi
- Loading
