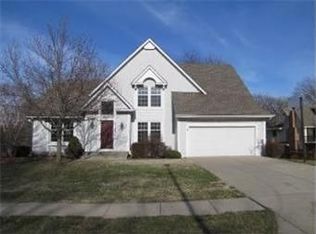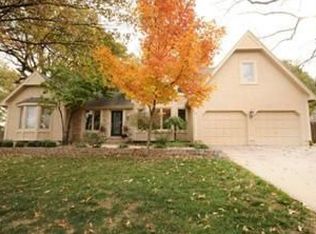Sold
Price Unknown
8334 Richards Rd, Lenexa, KS 66215
4beds
4,463sqft
Single Family Residence
Built in 1980
0.37 Acres Lot
$627,300 Zestimate®
$--/sqft
$4,118 Estimated rent
Home value
$627,300
$590,000 - $671,000
$4,118/mo
Zestimate® history
Loading...
Owner options
Explore your selling options
What's special
Fabulous 1.5 Story in Greystone Estates South has a commanding presence on a sweeping corner lot. Custom Built, quality construction and meticulously maintained by the original owner. The welcoming turret entry leads to three levels of spacious living. The Main floor features formal living and dining rooms, a vaulted great room with an impressive floor to ceiling stone fireplace, eat-in kitchen that offers granite counters and designer cabinet doors, plus a spacious master suite. The master has a newly remodeled bath with a heated floor and two walk-in closets. The second level boasts a sitting room/loft, turret office/computer room, additional bedrooms and baths, plus attic storage. The finished walkout lower level offers a family room with fireplace, bar, game room, full bath and leads to the inviting pool and patio. Envision entertaining family and friends at home in the beautiful outdoor living spaces that include, deck, patio and relaxing pool. An exceptional feature in the lower level is a third car garage. It can accommodate three cars, tandem, recreational vehicles and is also used as a workshop. Whatever the sportsman or handyman's needs might be. There is also a safe room in the lower level, a harbor from storms. Space, quality and charm abound in a home you can make your own.
Zillow last checked: 8 hours ago
Listing updated: September 01, 2023 at 07:29am
Listing Provided by:
Daly O Brien 816-820-1802,
BHG Kansas City Homes
Bought with:
Tyler Schell, SP00237124
RE/MAX Realty Suburban Inc
Source: Heartland MLS as distributed by MLS GRID,MLS#: 2445109
Facts & features
Interior
Bedrooms & bathrooms
- Bedrooms: 4
- Bathrooms: 5
- Full bathrooms: 3
- 1/2 bathrooms: 2
Primary bedroom
- Features: All Carpet
- Level: First
- Dimensions: 20 x 15
Bedroom 2
- Features: All Carpet
- Level: Second
- Dimensions: 15 x 16
Bedroom 3
- Features: All Carpet
- Level: Second
- Dimensions: 12 x 12
Bedroom 4
- Features: All Carpet
- Level: Second
- Dimensions: 16 x 10
Primary bathroom
- Features: Ceramic Tiles
- Level: First
- Dimensions: 13 x 11
Breakfast room
- Level: First
- Dimensions: 16 x 9
Dining room
- Features: All Carpet, All Drapes/Curtains
- Level: First
- Dimensions: 13 x 12
Family room
- Features: All Carpet
- Level: Lower
- Dimensions: 22 x 17
Great room
- Features: Ceiling Fan(s), Fireplace
- Level: First
- Dimensions: 19 x 15
Kitchen
- Level: First
- Dimensions: 12 x 10
Living room
- Features: All Carpet, All Drapes/Curtains
- Level: First
- Dimensions: 17 x 12
Loft
- Level: Second
- Dimensions: 12 x 13
Office
- Level: Second
- Dimensions: 10 x 9
Other
- Features: All Carpet
- Level: Lower
- Dimensions: 22 x 10
Utility room
- Level: First
- Dimensions: 8 x 7
Heating
- Natural Gas
Cooling
- Electric
Appliances
- Included: Dishwasher, Disposal, Dryer, Humidifier, Microwave, Refrigerator, Gas Range, Washer
- Laundry: Gas Dryer Hookup, Off The Kitchen
Features
- Cedar Closet, Central Vacuum, Pantry, Stained Cabinets, Vaulted Ceiling(s), Wet Bar
- Flooring: Carpet, Tile, Wood
- Windows: Window Coverings
- Basement: Finished,Full,Interior Entry,Walk-Out Access
- Number of fireplaces: 2
- Fireplace features: Basement, Family Room
Interior area
- Total structure area: 4,463
- Total interior livable area: 4,463 sqft
- Finished area above ground: 3,663
- Finished area below ground: 800
Property
Parking
- Total spaces: 3
- Parking features: Attached, Garage Faces Rear, Garage Faces Side
- Attached garage spaces: 3
Features
- Patio & porch: Deck, Patio
- Has private pool: Yes
- Pool features: In Ground
- Spa features: Bath
Lot
- Size: 0.37 Acres
- Features: Corner Lot
Details
- Parcel number: IP265000050009
Construction
Type & style
- Home type: SingleFamily
- Architectural style: Tudor
- Property subtype: Single Family Residence
Materials
- Brick/Mortar
- Roof: Composition
Condition
- Year built: 1980
Utilities & green energy
- Sewer: Public Sewer
- Water: Public
Community & neighborhood
Security
- Security features: Security System
Location
- Region: Lenexa
- Subdivision: Greystone Estates
HOA & financial
HOA
- Has HOA: Yes
- HOA fee: $395 annually
- Services included: Curbside Recycle, Trash
- Association name: Greystone Estates South
Other
Other facts
- Listing terms: Cash,Conventional
- Ownership: Estate/Trust
Price history
| Date | Event | Price |
|---|---|---|
| 8/30/2023 | Sold | -- |
Source: | ||
| 7/19/2023 | Pending sale | $550,000$123/sqft |
Source: | ||
| 7/15/2023 | Listed for sale | $550,000$123/sqft |
Source: | ||
Public tax history
| Year | Property taxes | Tax assessment |
|---|---|---|
| 2024 | $7,281 +20.4% | $65,550 +22% |
| 2023 | $6,046 +10.8% | $53,740 +10.9% |
| 2022 | $5,455 | $48,449 +17.7% |
Find assessor info on the county website
Neighborhood: 66215
Nearby schools
GreatSchools rating
- 6/10Rising Star Elementary SchoolGrades: PK-6Distance: 0.6 mi
- 6/10Trailridge Middle SchoolGrades: 7-8Distance: 1.3 mi
- 7/10Shawnee Mission Northwest High SchoolGrades: 9-12Distance: 2.1 mi
Schools provided by the listing agent
- Elementary: Rising Star
- Middle: Trailridge
- High: SM Northwest
Source: Heartland MLS as distributed by MLS GRID. This data may not be complete. We recommend contacting the local school district to confirm school assignments for this home.
Get a cash offer in 3 minutes
Find out how much your home could sell for in as little as 3 minutes with a no-obligation cash offer.
Estimated market value
$627,300
Get a cash offer in 3 minutes
Find out how much your home could sell for in as little as 3 minutes with a no-obligation cash offer.
Estimated market value
$627,300

