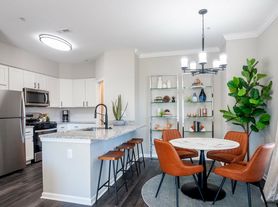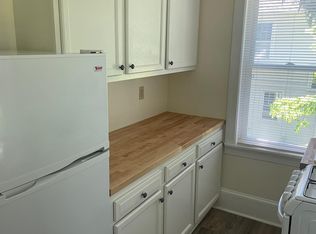Welcome to 8334 Herbert Avenue in Pennsauken, NJ, a beautiful ranch-style rental home located just minutes from the Pennsauken Country Club, with rear yard backing up to the Golf Course. This property features three spacious bedrooms and two full bathrooms, offering an inviting open floor plan with vaulted ceilings that create a bright and airy living space. The modern kitchen is equipped with stainless steel appliances and flows seamlessly into the dining and living areas, making it ideal for entertaining. The primary suite includes an elegant private bath, creating the perfect retreat. Two additional bedrooms and a second full bath provide flexibility for family, guests, or a home office. Convenient main-floor laundry with washer and dryer included adds to the ease of one-level living. The very large finished basement offers endless options, whether you need space for recreation, a gym, a playroom, or additional storage. Outside, the home is nicely landscaped and offers excellent curb appeal. The fenced backyard includes both wood and chain link fencing and a large extended patio, perfect for relaxing or hosting gatherings. A private driveway provides parking for two vehicles, with additional street parking available if needed. This rental combines comfort, convenience, and location. The home is also close to the Cherry Hill Mall, offering endless shopping and dining options. With quick access to Interstate 295, Route 38, Route 70, Route 73, the NJ Turnpike, and Route 130, you can easily reach all the best that the area has to offer. Plus, you're only 15 minutes from Philadelphia, making this location ideal for commuters. Smoking is not permitted in the home, and pets are not allowed. This home is available for immediate occupancy and is move-in ready.
House for rent
$3,000/mo
8334 Herbert Ave, Pennsauken, NJ 08109
3beds
1,380sqft
Price may not include required fees and charges.
Singlefamily
Available now
No pets
Central air, electric, ceiling fan
In unit laundry
2 Parking spaces parking
Natural gas, forced air
What's special
Additional storageModern kitchenFinished basementVaulted ceilingsParking for two vehiclesPrivate bathExcellent curb appeal
- 18 days |
- -- |
- -- |
Travel times
Looking to buy when your lease ends?
Consider a first-time homebuyer savings account designed to grow your down payment with up to a 6% match & 3.83% APY.
Facts & features
Interior
Bedrooms & bathrooms
- Bedrooms: 3
- Bathrooms: 2
- Full bathrooms: 2
Heating
- Natural Gas, Forced Air
Cooling
- Central Air, Electric, Ceiling Fan
Appliances
- Included: Dishwasher, Disposal, Dryer, Microwave, Refrigerator, Washer
- Laundry: In Unit, Laundry Room, Main Level
Features
- 9'+ Ceilings, Breakfast Area, Ceiling Fan(s), Combination Kitchen/Dining, Eat-in Kitchen, Entry Level Bedroom, Kitchen - Table Space, Kitchen Island, Open Floorplan, Primary Bath(s), Recessed Lighting, Upgraded Countertops, Vaulted Ceiling(s)
- Has basement: Yes
Interior area
- Total interior livable area: 1,380 sqft
Property
Parking
- Total spaces: 2
- Parking features: Driveway, On Street
- Details: Contact manager
Features
- Exterior features: Contact manager
Details
- Parcel number: 2703807000000006
Construction
Type & style
- Home type: SingleFamily
- Architectural style: RanchRambler
- Property subtype: SingleFamily
Condition
- Year built: 2019
Utilities & green energy
- Utilities for property: Sewage
Community & HOA
Location
- Region: Pennsauken
Financial & listing details
- Lease term: Contact For Details
Price history
| Date | Event | Price |
|---|---|---|
| 10/21/2025 | Price change | $3,000+20%$2/sqft |
Source: Bright MLS #NJCD2103172 | ||
| 10/6/2025 | Listed for rent | $2,500$2/sqft |
Source: Bright MLS #NJCD2103172 | ||
| 1/1/2018 | Listing removed | $50,000$36/sqft |
Source: RE/MAX CONNECTION #1003966477 | ||
| 4/18/2017 | Price change | $50,000-23.1%$36/sqft |
Source: RE/MAX Connection - Turnersville #6957943 | ||
| 4/6/2017 | Listed for sale | $65,000+38.3%$47/sqft |
Source: RE/MAX Connection - Turnersville #6957943 | ||

