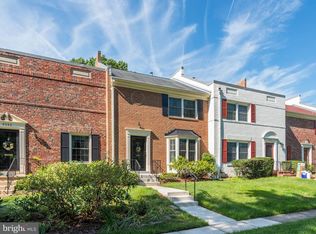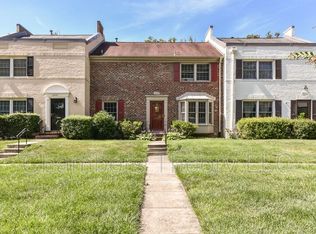Sold for $760,000
$760,000
8333 Wickham Rd, Springfield, VA 22152
3beds
2,698sqft
Townhouse
Built in 1968
1,827 Square Feet Lot
$753,700 Zestimate®
$282/sqft
$3,357 Estimated rent
Home value
$753,700
$708,000 - $806,000
$3,357/mo
Zestimate® history
Loading...
Owner options
Explore your selling options
What's special
Open Houses: Sat 4/26 12-2pm. Sun 4/27 12-2pm This home is packed with impressive updates! Let’s start with the details: a 3-level corner unit in Charlestowne, West Springfield, featuring 3 bedrooms, 2 full baths, 2 half baths, 2 assigned parking spots, and 2,698 sq. ft. of finished living space. The main level offers a seamless flow that guides you through an "office" (which could easily be converted into another bedroom), into the living room, through the formal dining area, past a half bath, and into the beautifully renovated kitchen. From there, ascend the grand staircase to the upper level, where you'll find 3 spacious bedrooms, each with custom closets, and 2 full baths. The fully renovated walk-out basement adds 900 sq. ft. of finished space, perfect for entertaining or relaxing. The owners have installed new hardwood floors throughout the home, completely redesigned the kitchen (including running a gas line to the stove), and equipped it with top-of-the-line appliances, a stunning quartz island, a wine fridge, recessed lighting, and a double pantry. The basement was also expanded with new carpet, recessed lighting, and a new half bath toilet. Every room has been updated with modern lighting, while NEST smoke detectors and biometric locks provide added convenience and security. The upstairs full baths and both half baths were also upgraded with brand new vanities. This home offers ample storage, plus a shed in the fully fenced backyard with a covered patio for outdoor enjoyment.
Zillow last checked: 8 hours ago
Listing updated: January 08, 2026 at 05:00pm
Listed by:
Clara Irurita 786-285-3395,
EXP Realty, LLC,
Co-Listing Agent: Rhiannon Swanson 206-861-6482,
EXP Realty, LLC
Bought with:
AJ ZAMANI, 0225238057
Spring Hill Real Estate, LLC.
Source: Bright MLS,MLS#: VAFX2234344
Facts & features
Interior
Bedrooms & bathrooms
- Bedrooms: 3
- Bathrooms: 4
- Full bathrooms: 2
- 1/2 bathrooms: 2
- Main level bathrooms: 1
Basement
- Area: 900
Heating
- Forced Air, Natural Gas
Cooling
- Central Air, Ceiling Fan(s), Electric
Appliances
- Included: Dishwasher, Disposal, Dryer, Ice Maker, Refrigerator, Washer, Microwave, Oven/Range - Electric, Gas Water Heater
- Laundry: Lower Level
Features
- Kitchen - Table Space, Dining Area, Breakfast Area, Eat-in Kitchen, Primary Bath(s), Entry Level Bedroom, Chair Railings, Upgraded Countertops, Curved Staircase, Recessed Lighting, Built-in Features, Ceiling Fan(s), Formal/Separate Dining Room, Pantry, Wainscotting, Walk-In Closet(s)
- Flooring: Hardwood, Ceramic Tile, Wood
- Doors: Sliding Glass, Six Panel
- Windows: Window Treatments
- Basement: Exterior Entry,Rear Entrance,Full,Finished,Walk-Out Access,Workshop
- Number of fireplaces: 1
- Fireplace features: Mantel(s), Glass Doors, Brick, Wood Burning
Interior area
- Total structure area: 2,698
- Total interior livable area: 2,698 sqft
- Finished area above ground: 1,798
- Finished area below ground: 900
Property
Parking
- Parking features: Assigned, Parking Lot
- Details: Assigned Parking, Assigned Space #: 8333 x 2
Accessibility
- Accessibility features: None
Features
- Levels: Three
- Stories: 3
- Patio & porch: Terrace
- Exterior features: Sidewalks
- Pool features: None
- Fencing: Back Yard,Masonry/Stone
- Has view: Yes
- View description: Garden, Trees/Woods
Lot
- Size: 1,827 sqft
- Features: Backs to Trees, Cul-De-Sac, Landscaped, Premium
Details
- Additional structures: Above Grade, Below Grade
- Parcel number: 0793 14 0038A
- Zoning: 370
- Special conditions: Standard
Construction
Type & style
- Home type: Townhouse
- Architectural style: Colonial
- Property subtype: Townhouse
Materials
- Brick
- Foundation: Block
- Roof: Asphalt
Condition
- Excellent
- New construction: No
- Year built: 1968
- Major remodel year: 2024
Details
- Builder model: HERMITAGE
Utilities & green energy
- Sewer: Public Sewer
- Water: Public
- Utilities for property: Cable Available
Community & neighborhood
Location
- Region: Springfield
- Subdivision: Charlestown
HOA & financial
HOA
- Has HOA: Yes
- HOA fee: $260 monthly
- Amenities included: Jogging Path, Pool Mem Avail, Tot Lots/Playground, Common Grounds
- Services included: Common Area Maintenance, Lawn Care Front, Lawn Care Side, Management, Insurance, Reserve Funds, Road Maintenance, Snow Removal, Trash, Maintenance Structure
Other
Other facts
- Listing agreement: Exclusive Right To Sell
- Listing terms: Cash,Conventional,FHA,VA Loan,Other
- Ownership: Fee Simple
Price history
| Date | Event | Price |
|---|---|---|
| 5/5/2025 | Sold | $760,000+24.1%$282/sqft |
Source: | ||
| 11/10/2021 | Sold | $612,500+0.6%$227/sqft |
Source: | ||
| 10/22/2021 | Pending sale | $609,000$226/sqft |
Source: | ||
| 10/22/2021 | Contingent | $609,000$226/sqft |
Source: | ||
| 10/15/2021 | Listed for sale | $609,000+21.8%$226/sqft |
Source: | ||
Public tax history
| Year | Property taxes | Tax assessment |
|---|---|---|
| 2025 | $7,578 +2.3% | $655,520 +2.5% |
| 2024 | $7,406 +11.9% | $639,250 +9% |
| 2023 | $6,616 +4% | $586,240 +5.4% |
Find assessor info on the county website
Neighborhood: 22152
Nearby schools
GreatSchools rating
- 6/10Cardinal Forest Elementary SchoolGrades: PK-6Distance: 0.5 mi
- 6/10Irving Middle SchoolGrades: 7-8Distance: 0.7 mi
- 9/10West Springfield High SchoolGrades: 9-12Distance: 0.4 mi
Schools provided by the listing agent
- Elementary: Cardinal Forest
- Middle: Irving
- High: West Springfield
- District: Fairfax County Public Schools
Source: Bright MLS. This data may not be complete. We recommend contacting the local school district to confirm school assignments for this home.
Get a cash offer in 3 minutes
Find out how much your home could sell for in as little as 3 minutes with a no-obligation cash offer.
Estimated market value
$753,700

