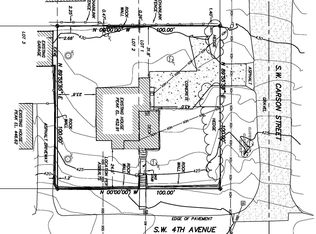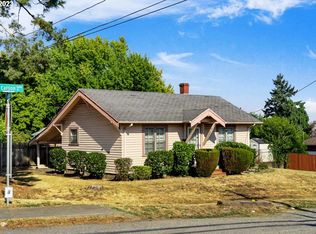Sold
$565,000
8333 SW 4th Ave, Portland, OR 97219
3beds
2,321sqft
Residential, Single Family Residence
Built in 1954
10,018.8 Square Feet Lot
$614,700 Zestimate®
$243/sqft
$3,514 Estimated rent
Home value
$614,700
$578,000 - $658,000
$3,514/mo
Zestimate® history
Loading...
Owner options
Explore your selling options
What's special
Rare opportunity in highly sought after Carson heights. Location, location, location. Huge fully fenced backyard where you can build an ADU or subdivide and build another home (verify with City of Portland). Portland in-fill project applies. Or, convert the downstairs into an ADU w/existing oven & fireplace with roughed in 1/2 bath. Your chance to customize a well-built home from the 1950's with views of city lights and Mt. St. Helens. Solid oak floors, newer roof, recently painted inside & out. Keep the cute retro kitchen & bath or update--the options are many. Enjoy the large garden & greenhouse. Great location, 1 blk. to restaurants, gym, bus line & bike path. Secluded, yet minutes to I-5, Downtown, Willamette River, Tryon Creek Park, OHSU & Lewis/Clark College. Adjoining property at 435 SW Carson Street is also for sale.
Zillow last checked: 8 hours ago
Listing updated: July 07, 2023 at 05:33am
Listed by:
Connie Lee Tuchman 808-451-8284,
Coldwell Banker Bain,
Kasia Conroy 503-915-9277,
Coldwell Banker Bain
Bought with:
OR and WA Non Rmls, NA
Non Rmls Broker
Source: RMLS (OR),MLS#: 23147702
Facts & features
Interior
Bedrooms & bathrooms
- Bedrooms: 3
- Bathrooms: 2
- Full bathrooms: 1
- Partial bathrooms: 1
- Main level bathrooms: 1
Primary bedroom
- Features: Hardwood Floors, Closet
- Level: Main
- Area: 165
- Dimensions: 11 x 15
Bedroom 2
- Features: Hardwood Floors, Closet
- Level: Main
- Area: 130
- Dimensions: 10 x 13
Bedroom 3
- Features: Hardwood Floors, Closet
- Level: Main
- Area: 90
- Dimensions: 9 x 10
Dining room
- Features: Hardwood Floors
- Level: Main
- Area: 99
- Dimensions: 9 x 11
Family room
- Features: Daylight, Fireplace
- Level: Lower
- Area: 560
- Dimensions: 16 x 35
Kitchen
- Features: Eating Area, Double Sinks, Free Standing Range, Free Standing Refrigerator, Plumbed For Ice Maker, Vinyl Floor
- Level: Main
- Area: 234
- Width: 18
Living room
- Features: Builtin Features, Exterior Entry, Fireplace
- Level: Main
- Area: 325
- Dimensions: 13 x 25
Heating
- Forced Air, Fireplace(s)
Appliances
- Included: Free-Standing Refrigerator, Plumbed For Ice Maker, Free-Standing Range, Electric Water Heater
- Laundry: Laundry Room
Features
- Bathroom, Built-in Features, Closet, Eat-in Kitchen, Double Vanity, Tile
- Flooring: Concrete, Hardwood, Vinyl, Wood
- Doors: Storm Door(s)
- Windows: Double Pane Windows, Storm Window(s), Wood Frames, Daylight
- Basement: Daylight,Exterior Entry,Partially Finished
- Number of fireplaces: 3
- Fireplace features: Wood Burning, Outside
Interior area
- Total structure area: 2,321
- Total interior livable area: 2,321 sqft
Property
Parking
- Total spaces: 2
- Parking features: Driveway, On Street, Garage Door Opener, Attached
- Attached garage spaces: 2
- Has uncovered spaces: Yes
Features
- Stories: 2
- Patio & porch: Patio, Porch
- Exterior features: Garden, Yard, Exterior Entry
- Fencing: Fenced
- Has view: Yes
- View description: City, Mountain(s), Trees/Woods
Lot
- Size: 10,018 sqft
- Dimensions: 100' x 100'
- Features: Corner Lot, Gentle Sloping, SqFt 10000 to 14999
Details
- Additional structures: Greenhouse, ToolShed
- Parcel number: R128062
- Zoning: R5
- Other equipment: Air Cleaner
Construction
Type & style
- Home type: SingleFamily
- Architectural style: Ranch,Traditional
- Property subtype: Residential, Single Family Residence
Materials
- Brick, Wood Siding
- Foundation: Concrete Perimeter
- Roof: Composition
Condition
- Resale
- New construction: No
- Year built: 1954
Utilities & green energy
- Gas: Gas
- Sewer: Public Sewer
- Water: Public
- Utilities for property: Cable Connected, DSL
Community & neighborhood
Security
- Security features: Security Lights
Location
- Region: Portland
- Subdivision: Carson Heights
Other
Other facts
- Listing terms: Cash,Conventional,FHA
- Road surface type: Paved
Price history
| Date | Event | Price |
|---|---|---|
| 6/28/2023 | Sold | $565,000-1.7%$243/sqft |
Source: | ||
| 5/30/2023 | Pending sale | $575,000$248/sqft |
Source: | ||
| 5/24/2023 | Price change | $575,000-3.9%$248/sqft |
Source: | ||
| 5/17/2023 | Price change | $598,500-0.1%$258/sqft |
Source: | ||
| 5/4/2023 | Price change | $599,000-2.6%$258/sqft |
Source: | ||
Public tax history
| Year | Property taxes | Tax assessment |
|---|---|---|
| 2025 | $7,688 +10.1% | $285,590 +9.3% |
| 2024 | $6,984 +4% | $261,280 +3% |
| 2023 | $6,716 +2.2% | $253,670 +3% |
Find assessor info on the county website
Neighborhood: South Burlingame
Nearby schools
GreatSchools rating
- 9/10Capitol Hill Elementary SchoolGrades: K-5Distance: 0.6 mi
- 8/10Jackson Middle SchoolGrades: 6-8Distance: 1.9 mi
- 8/10Ida B. Wells-Barnett High SchoolGrades: 9-12Distance: 1 mi
Schools provided by the listing agent
- Elementary: Capitol Hill
- Middle: Jackson
- High: Ida B Wells
Source: RMLS (OR). This data may not be complete. We recommend contacting the local school district to confirm school assignments for this home.
Get a cash offer in 3 minutes
Find out how much your home could sell for in as little as 3 minutes with a no-obligation cash offer.
Estimated market value
$614,700
Get a cash offer in 3 minutes
Find out how much your home could sell for in as little as 3 minutes with a no-obligation cash offer.
Estimated market value
$614,700

