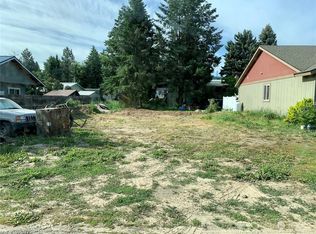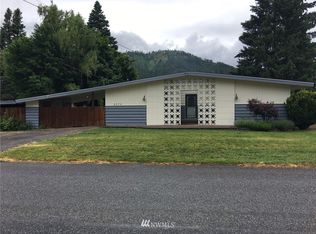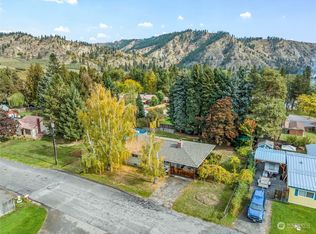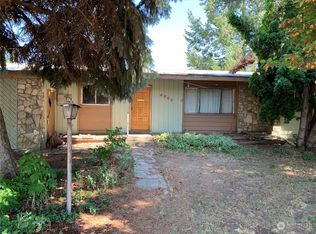Sold
Listed by:
Chelsea Fennell,
CB Cascade - Wenatchee
Bought with: Laura Mounter Real Estate
$475,000
8333 River View Road, Peshastin, WA 98847
4beds
2,410sqft
Single Family Residence
Built in 1940
10,358.57 Square Feet Lot
$484,400 Zestimate®
$197/sqft
$2,734 Estimated rent
Home value
$484,400
Estimated sales range
Not available
$2,734/mo
Zestimate® history
Loading...
Owner options
Explore your selling options
What's special
Just minutes from Leavenworth..Fully-Remodeled Single-Story Rambler Home, on Double Lot. Features 4 beds, 2 full bathrooms, Living-Room and a Great-Room. Lots of Updates: Brand NEW Fixtures, All Plumbing Replaced, Electrical Upgraded + Painted Inside and Out. Real Wood Cabinets, Quartz Countertops, Stainless Appliances, and Luxury Vinyl Plank Flooring. Wrap-Around Kitchen has an Eat-in Bar with an Open Concept layout.. leading to Main Living-Room, a Cozy Loft and Front Entryway. Convenient Laundry Room + Multiple Storage Areas. Property has space for Cars, Boat and/or RV parking. $0-No HOA Dues in an Established Neighborhood. Just Minutes to Downtown, River and All Seasons Recreation. 1-Year Home Warranty Included In Sale. Must Come See!!
Zillow last checked: 8 hours ago
Listing updated: September 11, 2024 at 02:06pm
Listed by:
Chelsea Fennell,
CB Cascade - Wenatchee
Bought with:
Stephanie Rouleau, 104385
Laura Mounter Real Estate
Source: NWMLS,MLS#: 2234299
Facts & features
Interior
Bedrooms & bathrooms
- Bedrooms: 4
- Bathrooms: 2
- Full bathrooms: 2
- Main level bathrooms: 2
- Main level bedrooms: 4
Primary bedroom
- Description: Separate From Other Beds
- Level: Main
Bedroom
- Level: Main
Bedroom
- Level: Main
Bedroom
- Level: Main
Bathroom full
- Level: Main
Bathroom full
- Description: Off Primary
- Level: Main
Bonus room
- Description: Loft - Open Concept
- Level: Second
Entry hall
- Description: Front Door + Porch
- Level: Main
Kitchen with eating space
- Level: Main
Living room
- Level: Main
Living room
- Description: 2nd Living Room (Back)
- Level: Main
Utility room
- Description: Large Private Room
- Level: Main
Heating
- Baseboard
Cooling
- None
Appliances
- Included: Dishwasher(s), Microwave(s), Stove(s)/Range(s), Water Heater: Electric, Water Heater Location: Basement Crawl Space
Features
- Bath Off Primary, Ceiling Fan(s), Walk-In Pantry
- Flooring: Vinyl Plank, Carpet
- Windows: Double Pane/Storm Window
- Basement: None
- Has fireplace: No
Interior area
- Total structure area: 2,410
- Total interior livable area: 2,410 sqft
Property
Parking
- Total spaces: 1
- Parking features: Attached Carport, Driveway, Off Street, RV Parking
- Has carport: Yes
- Covered spaces: 1
Features
- Levels: One
- Stories: 1
- Entry location: Main
- Patio & porch: Bath Off Primary, Ceiling Fan(s), Double Pane/Storm Window, Walk-In Pantry, Wall to Wall Carpet, Water Heater
- Has view: Yes
- View description: Territorial
Lot
- Size: 10,358 sqft
- Features: Open Lot, Paved, RV Parking
- Topography: Level
- Residential vegetation: Garden Space
Details
- Parcel number: 241816770010
- Zoning description: Jurisdiction: County
- Special conditions: Standard
- Other equipment: Leased Equipment: n/a
Construction
Type & style
- Home type: SingleFamily
- Architectural style: Northwest Contemporary
- Property subtype: Single Family Residence
Materials
- Wood Siding
- Foundation: Slab
- Roof: Metal
Condition
- Year built: 1940
Utilities & green energy
- Electric: Company: Chelan County PUD
- Sewer: Available, Sewer Connected, Company: Peshastin Water District
- Water: Public, Company: Peshastin Water District
Community & neighborhood
Location
- Region: Peshastin
- Subdivision: Wenatchee
Other
Other facts
- Listing terms: Cash Out,Conventional,FHA,VA Loan
- Cumulative days on market: 342 days
Price history
| Date | Event | Price |
|---|---|---|
| 9/11/2024 | Sold | $475,000-3.6%$197/sqft |
Source: | ||
| 8/11/2024 | Pending sale | $492,700$204/sqft |
Source: | ||
| 7/21/2024 | Price change | $492,700-1.5%$204/sqft |
Source: | ||
| 6/21/2024 | Price change | $500,000-4.6%$207/sqft |
Source: | ||
| 6/8/2024 | Price change | $524,000-2.8%$217/sqft |
Source: | ||
Public tax history
| Year | Property taxes | Tax assessment |
|---|---|---|
| 2024 | $3,578 +4.8% | $453,110 -0.2% |
| 2023 | $3,413 +17.7% | $453,839 +26.4% |
| 2022 | $2,900 +25.9% | $359,155 +49.8% |
Find assessor info on the county website
Neighborhood: 98847
Nearby schools
GreatSchools rating
- NAPeshastin Dryden Elementary SchoolGrades: PK-2Distance: 0.1 mi
- 5/10Icicle River Middle SchoolGrades: 6-8Distance: 3.5 mi
- 7/10Cascade High SchoolGrades: 9-12Distance: 3.5 mi
Schools provided by the listing agent
- Elementary: Peshastin Dryden Ele
- Middle: Icicle River Mid
- High: Cascade High
Source: NWMLS. This data may not be complete. We recommend contacting the local school district to confirm school assignments for this home.
Get pre-qualified for a loan
At Zillow Home Loans, we can pre-qualify you in as little as 5 minutes with no impact to your credit score.An equal housing lender. NMLS #10287.



