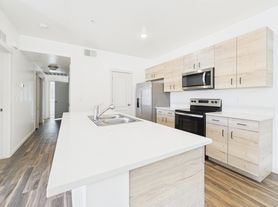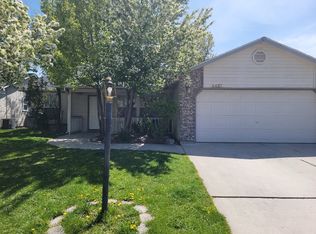Modern 3-Bed, 2-Bath Home in Matlock Place Community of Boise Fireplace, Outdoor Living Space, Near Trails | Furnished or Unfurnished
Tucked into Boise's Matlock Place community, this 3-bedroom, 2-bath home offers a seamless blend of style and comfort in a highly convenient location. With vaulted ceilings, a gas fireplace, and an open-concept layout, the living space feels both expansive and cozy. Luxury vinyl plank flooring, fresh paint throughout, and high-end finishesincluding remote-controlled ceiling fansbring a polished, modern touch. Central heat and A/C ensure year-round comfort.
The kitchen features quartz countertops, stainless steel appliances, a tile backsplash, deep sink, hardwood cabinets, and both a breakfast bar and built-in coffee barperfect for casual meals or entertaining. The primary suite includes an ensuite bathroom and walk-in closet, while the fully fenced backyard with uncovered patio is ideal for relaxing on warm fall evenings. The attached two-car garage adds convenience. Located near the Boise Foothills, Greenbelt, and a variety of local dining, shopping, and entertainment options, this home offers an easy commute and direct access to trails, parks, and outdoor recreation. Schedule a tour today!
This rental home can be rented furnished at $2,550.00 or unfurnished for $2,400.00!
*The Basics:
Landscaping: Tenant arranges and pays for all landscape.
Lease Term: 12-month initial lease term.
Utilities Included with Rent: NONE, Tenant responsible for all utilities.
Pets Policy: Pets considered with additional screening required; $50 monthly pet rent, $250 one-time pet fee, and $250 additional security deposit per pet. All pets & animals MUST be registered and approved during the application process.
*IMPORTANT THINGS YOU SHOULD KNOW:
This is a No Smoking rental property.
Application processing time is 2-3 business days. Please review Keyrenter's Application Criteria prior to applying. All household members over the age of 18 must complete an application.
No sublease/Airbnb etc. Other restrictions may apply per lease contract.
Security Deposit: Equal to one month rent + $200.
All Keyrenter Boise residents are enrolled in the Resident Benefits Package (RBP) for $50/month which includes renters insurance, HVAC air filter delivery (for applicable properties), pest control service, credit building to help boost your credit score with timely rent payments, $1M Identity Protection, our best-in-class resident rewards program, home buying assistance, and more! More details upon application.
Other terms and conditions may apply. All information including advertised rent and other charges are deemed reliable but not guaranteed and are subject to change.
Amenities: hoa community, living room, newly remodeled, stainless steel appliances, walk-in closet, attached 2-car garage, ceiling fans, new paint, pantry, high vaulted ceilings, breakfast bar, carpet, central heat & air conditioning, gas fireplace, extra space in garage, quartz countertops, pet friendly, open concept, master bedroom ensuite, ring (or similar) doorbell, tile backsplash, fully fenced backyard, front porch, hardwood kitchen cabinets, new fixtures, hand-textured walls, laundry room, brand new washer and dryer, high-end fixtures and finishes, luxury vinyl tiles or plank (lvp), tv's included, built-in bar, remote-controlled lighting/fans, deep sink, new flooring throughout, brand new appliances, uncovered deck/patio, new renovated kitchen, partial property remodel, matlock place community of boise
House for rent
$2,400/mo
8333 N Duncan Ln, Boise, ID 83714
3beds
1,200sqft
Price may not include required fees and charges.
Single family residence
Available Thu Oct 30 2025
Cats, dogs OK
Central air, ceiling fan
In unit laundry
Attached garage parking
Forced air, fireplace
What's special
Gas fireplaceAttached two-car garageOpen-concept layoutBuilt-in coffee barQuartz countertopsBreakfast barHardwood cabinets
- 10 days |
- -- |
- -- |
Travel times
Zillow can help you save for your dream home
With a 6% savings match, a first-time homebuyer savings account is designed to help you reach your down payment goals faster.
Offer exclusive to Foyer+; Terms apply. Details on landing page.
Facts & features
Interior
Bedrooms & bathrooms
- Bedrooms: 3
- Bathrooms: 2
- Full bathrooms: 2
Heating
- Forced Air, Fireplace
Cooling
- Central Air, Ceiling Fan
Appliances
- Included: Dishwasher, Disposal, Dryer, Range Oven, Refrigerator, Washer
- Laundry: In Unit
Features
- Ceiling Fan(s), Walk In Closet
- Flooring: Carpet
- Has fireplace: Yes
Interior area
- Total interior livable area: 1,200 sqft
Property
Parking
- Parking features: Attached
- Has attached garage: Yes
- Details: Contact manager
Features
- Patio & porch: Patio
- Exterior features: Heating system: ForcedAir, No Utilities included in rent, Walk In Closet
- Fencing: Fenced Yard
Details
- Parcel number: R5504620520
Construction
Type & style
- Home type: SingleFamily
- Property subtype: Single Family Residence
Community & HOA
Location
- Region: Boise
Financial & listing details
- Lease term: 1 Year
Price history
| Date | Event | Price |
|---|---|---|
| 10/3/2025 | Listed for rent | $2,400$2/sqft |
Source: Zillow Rentals | ||
| 9/13/2024 | Listing removed | $2,400$2/sqft |
Source: Zillow Rentals | ||
| 8/27/2024 | Listed for rent | $2,400+14.3%$2/sqft |
Source: Zillow Rentals | ||
| 6/11/2024 | Listing removed | -- |
Source: Zillow Rentals | ||
| 6/10/2024 | Price change | $2,100-4.5%$2/sqft |
Source: Zillow Rentals | ||

