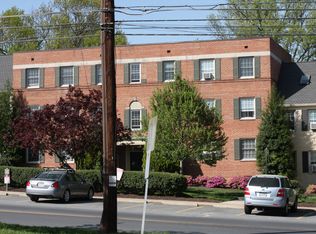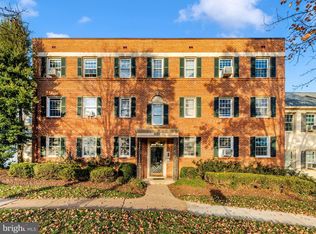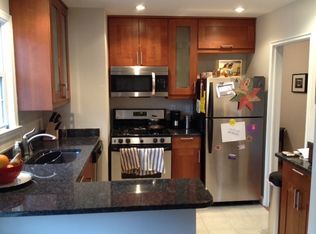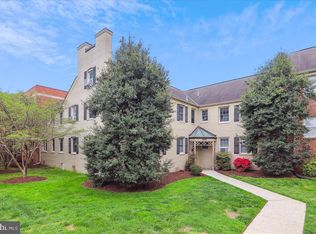Sold for $230,000
$230,000
8333 Grubb Rd #G-202, Silver Spring, MD 20910
1beds
733sqft
Condominium
Built in 1948
-- sqft lot
$224,300 Zestimate®
$314/sqft
$1,912 Estimated rent
Home value
$224,300
$204,000 - $244,000
$1,912/mo
Zestimate® history
Loading...
Owner options
Explore your selling options
What's special
Welcome to 8333 Grubb Road, Unit 202. This tastefully updated and freshly painted 1-bedroom, 1-bathroom condominium seamlessly blends classic design with modern updates, offering a comfortable and convenient lifestyle. The living room dining combination is spacious and perfect for both relaxation and entertaining. Upgraded flooring throughout adds a modern twist to the space. The open kitchen is equipped with a gas range, built in water filter, updated fixtures, new cabinetry, granite countertop and a Bosch dishwasher. The generously sized bedroom features double closets, providing ample storage, while the renovated bathroom has newly tiled bath and floor and modern vanity. Two window unit air conditioners* come with the condo. There is also the possibility to build a loft in the above crawl space and expand the units square footage. This unit includes one assigned parking space, ensuring convenience for residents. The community is pet-friendly and offers on-site laundry facilities. The condo fee covers all utilities—water, gas, and electricity—simplifying your monthly expenses. Ideally located between Downtown Silver Spring, Bethesda and the DC line and 1 Block to bus line to the Metro. Enjoy the convenience of having the Rock Creek Shopping Center right next door! One of the neighborhood's greatest amenities, it features 3 restaurants including the iconic Parkway Deli, grocery store, valet, Gym, hardware store and more. Nature enthusiasts will appreciate the proximity to Rock Creek Park, perfect for outdoor activities. Don't miss the opportunity to own this delightful condo that combines comfort, style, and an unbeatable location. * annual fee for window units is $160/per unit
Zillow last checked: 8 hours ago
Listing updated: May 14, 2025 at 04:48am
Listed by:
Wendy Soroka 301-792-8702,
Long & Foster Real Estate, Inc.,
Co-Listing Agent: Steven L Soroka 703-675-4160,
Long & Foster Real Estate, Inc.
Bought with:
Chris Plog, SP98376382
Long & Foster Real Estate, Inc.
Source: Bright MLS,MLS#: MDMC2171994
Facts & features
Interior
Bedrooms & bathrooms
- Bedrooms: 1
- Bathrooms: 1
- Full bathrooms: 1
- Main level bathrooms: 1
- Main level bedrooms: 1
Primary bedroom
- Features: Flooring - HardWood
- Level: Main
- Area: 176 Square Feet
- Dimensions: 16 x 11
Foyer
- Features: Flooring - HardWood
- Level: Main
- Area: 32 Square Feet
- Dimensions: 8 x 4
Kitchen
- Features: Flooring - Tile/Brick
- Level: Main
- Area: 72 Square Feet
- Dimensions: 9 x 8
Living room
- Features: Dining Area, Flooring - HardWood, Living/Dining Room Combo
- Level: Main
- Area: 308 Square Feet
- Dimensions: 22 x 14
Heating
- Radiator, Natural Gas
Cooling
- Wall Unit(s)
Appliances
- Included: Oven, Oven/Range - Gas, Refrigerator, Dishwasher, Water Dispenser, Gas Water Heater
- Laundry: Common Area
Features
- Combination Dining/Living, Dining Area, Entry Level Bedroom, Open Floorplan, Dry Wall
- Flooring: Hardwood, Tile/Brick, Wood
- Windows: Double Pane Windows, Screens, Vinyl Clad, Replacement
- Has basement: No
- Has fireplace: No
Interior area
- Total structure area: 733
- Total interior livable area: 733 sqft
- Finished area above ground: 733
- Finished area below ground: 0
Property
Parking
- Parking features: Paved, Parking Lot
Accessibility
- Accessibility features: Other
Features
- Levels: One
- Stories: 1
- Exterior features: Sidewalks
- Pool features: None
- Has view: Yes
- View description: Courtyard
Details
- Additional structures: Above Grade, Below Grade
- Parcel number: 161302190715
- Zoning: R20
- Special conditions: Standard
Construction
Type & style
- Home type: Condo
- Architectural style: Colonial
- Property subtype: Condominium
- Attached to another structure: Yes
Materials
- Brick
- Roof: Asbestos Shingle
Condition
- Very Good
- New construction: No
- Year built: 1948
Utilities & green energy
- Sewer: Public Sewer
- Water: Public
Community & neighborhood
Security
- Security features: Main Entrance Lock
Location
- Region: Silver Spring
- Subdivision: Silver Spring
- Municipality: Unincorporated
HOA & financial
HOA
- Has HOA: No
- Amenities included: Other, Common Grounds
- Services included: Electricity, Water, Management, Snow Removal, Trash, Gas, Heat
- Association name: Rock Creek Apts Cod 1
Other fees
- Condo and coop fee: $573 monthly
Other
Other facts
- Listing agreement: Exclusive Right To Sell
- Ownership: Condominium
Price history
| Date | Event | Price |
|---|---|---|
| 5/14/2025 | Sold | $230,000-4.2%$314/sqft |
Source: | ||
| 4/28/2025 | Pending sale | $240,000$327/sqft |
Source: | ||
| 4/20/2025 | Contingent | $240,000$327/sqft |
Source: | ||
| 3/26/2025 | Listed for sale | $240,000+33.3%$327/sqft |
Source: | ||
| 6/28/2019 | Sold | $180,000$246/sqft |
Source: | ||
Public tax history
Tax history is unavailable.
Neighborhood: 20910
Nearby schools
GreatSchools rating
- 8/10Rock Creek Forest Elementary SchoolGrades: PK-5Distance: 0.1 mi
- 7/10Silver Creek MiddleGrades: 6-8Distance: 2 mi
- 8/10Bethesda-Chevy Chase High SchoolGrades: 9-12Distance: 2.1 mi
Schools provided by the listing agent
- Elementary: Rock Creek Forest
- Middle: Silver Creek
- High: Bethesda-chevy Chase
- District: Montgomery County Public Schools
Source: Bright MLS. This data may not be complete. We recommend contacting the local school district to confirm school assignments for this home.
Get pre-qualified for a loan
At Zillow Home Loans, we can pre-qualify you in as little as 5 minutes with no impact to your credit score.An equal housing lender. NMLS #10287.
Sell for more on Zillow
Get a Zillow Showcase℠ listing at no additional cost and you could sell for .
$224,300
2% more+$4,486
With Zillow Showcase(estimated)$228,786



