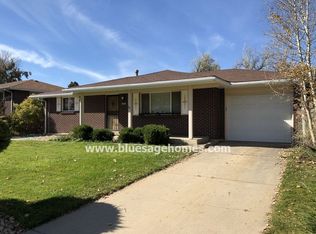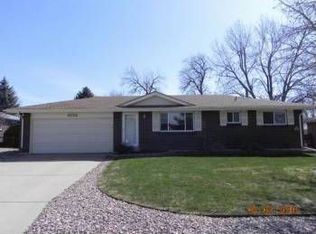Sold for $582,000 on 08/12/25
$582,000
8333 Depew Way, Arvada, CO 80003
4beds
1,776sqft
Single Family Residence
Built in 1964
7,841 Square Feet Lot
$573,200 Zestimate®
$328/sqft
$2,701 Estimated rent
Home value
$573,200
$539,000 - $613,000
$2,701/mo
Zestimate® history
Loading...
Owner options
Explore your selling options
What's special
Move-In-Ready//New Price//Lender Incentive//House Hack, this Arvada Gem with the space, style, and CO lifestyle you crave—without the high interest rate. With 4 bedrooms and 2 updated bathrooms, it’s filled with natural light and a welcoming flow, thanks to an open layout, luxury vinyl flooring, and fresh paint and lighting throughout. The kitchen blends function with flair—granite countertops, a bold tile backsplash, new appliances (induction oven), and a generous dining area with patio doors to a covered back deck for easy indoor-outdoor living. One bathroom features a walk-in shower with a frameless glass door, while both have been tastefully modernized. The spacious primary bedroom includes a cozy nook perfect for reading or a home office, plus a large walk-in closet. Downstairs, a generous mudroom with laundry and an oversized attached garage—with access to the lower level—offers flexibility for multi-use living or house hacking for potential income. The large fenced yard is ideal for relaxing, gardening, or hosting BBQs. Nestled on a peaceful, tree-lined street, you’re within walking distance of Lake Arbor, parks, and the neighborhood elementary school, and about a mile from local favorites like Sweet Bloom Coffee, Vatos Tacos & Tequila, Tap & Burger, and the Alamo Drafthouse. Whether you're out for a morning stroll, walking the kids to school, or heading out for a bite or a movie nearby, this is a home where walkability, design, and possibility align. Enjoy a lower monthly payment in your first year! This property includes a special lender-paid incentive that can reduce your mortgage interest rate by up to 1% for the first 12 months. The buydown is made possible through a lender credit equal to 1% of the loan amount, applied at closing. Buyer is not required to finance with Danielle Anderson of Guild Mortgage to have an offer accepted, but must use Danielle Anderson to receive this rate reduction benefit. Danielle Anderson, NMLS# 1842677.
Zillow last checked: 8 hours ago
Listing updated: August 12, 2025 at 03:55pm
Listed by:
Jolynn Crownover 303-565-0670 jolynn@crownrealestateco.com,
Real Broker, LLC DBA Real
Bought with:
Mackenzie Gault, 100088671
eXp Realty, LLC
Source: REcolorado,MLS#: 3246399
Facts & features
Interior
Bedrooms & bathrooms
- Bedrooms: 4
- Bathrooms: 2
- Full bathrooms: 1
- 3/4 bathrooms: 1
Primary bedroom
- Description: Spacious Bedroom With Nook For Bonus Space And Large Walk-In Closet.
- Level: Upper
Bedroom
- Description: Bright And Expansive Bedroom.
- Level: Lower
Bedroom
- Description: Great 4th Bedroom, Office, Home Gym, Or More.
- Level: Lower
Bedroom
- Description: Bright And Expansive Bedroom.
- Level: Lower
Bathroom
- Description: Updated, Bright, And Modern Bathroom.
- Level: Upper
Bathroom
- Description: Updated, Bright, And Modern Bathroom With Beautiful Walk-In Shower.
- Level: Lower
Dining room
- Description: Dedicated Dining Space That Opens To The Kitchen, Living Room, And Patio Door To Covered Deck And Large Backyard.
- Level: Upper
Kitchen
- Description: Freshly Remodeled With Stainless Steel Appliances, Granite Countertops, Stylish Backsplash And Finishes.
- Level: Upper
Laundry
- Description: Great Laundry And Mud Room With Bonus Space For Storage.
- Level: Lower
Living room
- Description: Spacious, Bright Room With New Luxury Vinyl Flooring And Lighting.
- Level: Upper
Mud room
- Description: Bonus Space For Storage And Direct Access To Garage.
- Level: Lower
Heating
- Forced Air
Cooling
- Central Air
Appliances
- Included: Convection Oven, Dishwasher, Disposal, Microwave, Oven, Refrigerator
- Laundry: In Unit
Features
- Granite Counters, Open Floorplan, Walk-In Closet(s)
- Flooring: Tile, Vinyl
- Windows: Bay Window(s), Double Pane Windows, Window Coverings
- Has basement: No
Interior area
- Total structure area: 1,776
- Total interior livable area: 1,776 sqft
- Finished area above ground: 1,776
Property
Parking
- Total spaces: 1
- Parking features: Concrete, Exterior Access Door
- Attached garage spaces: 1
Features
- Patio & porch: Covered, Deck, Front Porch, Patio
- Exterior features: Private Yard
- Fencing: Full
Lot
- Size: 7,841 sqft
- Features: Level, Sprinklers In Front, Sprinklers In Rear
Details
- Parcel number: 037217
- Zoning: RN-7.5
- Special conditions: Standard
Construction
Type & style
- Home type: SingleFamily
- Property subtype: Single Family Residence
Materials
- Brick
- Roof: Composition
Condition
- Updated/Remodeled
- Year built: 1964
Utilities & green energy
- Sewer: Public Sewer
- Water: Public
- Utilities for property: Electricity Connected, Internet Access (Wired), Natural Gas Connected
Community & neighborhood
Location
- Region: Arvada
- Subdivision: Far Horizons
Other
Other facts
- Listing terms: 1031 Exchange,Cash,Conventional,FHA,VA Loan
- Ownership: Individual
- Road surface type: Paved
Price history
| Date | Event | Price |
|---|---|---|
| 8/12/2025 | Sold | $582,000+1.2%$328/sqft |
Source: | ||
| 7/15/2025 | Pending sale | $575,000$324/sqft |
Source: | ||
| 7/10/2025 | Price change | $575,000-1.7%$324/sqft |
Source: | ||
| 5/29/2025 | Listed for sale | $585,000+34.5%$329/sqft |
Source: | ||
| 5/14/2024 | Sold | $435,000+19.2%$245/sqft |
Source: | ||
Public tax history
| Year | Property taxes | Tax assessment |
|---|---|---|
| 2024 | $2,692 +16.9% | $27,754 |
| 2023 | $2,302 -1.6% | $27,754 +18.1% |
| 2022 | $2,340 +6.8% | $23,505 -2.8% |
Find assessor info on the county website
Neighborhood: Far Horizions
Nearby schools
GreatSchools rating
- 5/10Little Elementary SchoolGrades: K-5Distance: 0.7 mi
- 4/10Moore Middle SchoolGrades: 6-8Distance: 1.8 mi
- 6/10Pomona High SchoolGrades: 9-12Distance: 1.6 mi
Schools provided by the listing agent
- Elementary: Little
- Middle: Pomona
- High: Pomona
- District: Jefferson County R-1
Source: REcolorado. This data may not be complete. We recommend contacting the local school district to confirm school assignments for this home.
Get a cash offer in 3 minutes
Find out how much your home could sell for in as little as 3 minutes with a no-obligation cash offer.
Estimated market value
$573,200
Get a cash offer in 3 minutes
Find out how much your home could sell for in as little as 3 minutes with a no-obligation cash offer.
Estimated market value
$573,200

