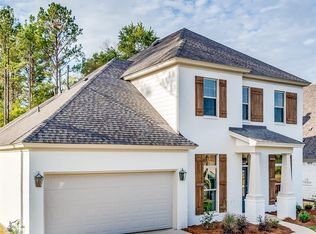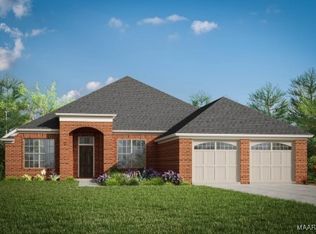This Acadia plan has 2 bedrooms down, 2 up with Den/Bonus room! See guided virtual tour as well~ Large island/bar separates Family room from Kitchen--walk in pantry, stacked oven/micro, Gas cook top with vent hood above. Soft close cabinets and drawers and a Super Single sink in the large island! Bath 2 down to guest room has walk in shower for easy entry. Large private Master Suite with spacious bath and a room size closet; 8x15! A GREAT Drop Zone/boot bench space in the Mud room entry from garage--extra storage space "Hobby room" here as well! Laundry room across the hall is a "happy" space with counter, sink and a window for natural light. 10' ceilings down, 9' upstairs with Den/Bonus room and 2 large bedrooms, approx 14x14! One has a walk in closet. Out back, your outdoor living is sweet from the 12x20 covered rear porch! Also included is the Tankless water heater, Plus 4 extra closets ~ Coat closet at foyer, linen by the bath, under stairs, and a supply closet just outside the Laundry! Lowder uses Low-e windows, Energy star appliances and High-dense insulation above industry standards. In business over 55 years, they are dedicated to quality and maintaining their reputation for Service after the Sale! As a valued customer, you will get $5000 to use towards upgrades and all closing costs paid (with preferred lender.) See on site agent for details. PLUS Sturbridge convenience and amenities to include Clubhouse, Pool, 2 Fitness rooms, Tennis, Playground/Picnic area and Fishing Lakes!
This property is off market, which means it's not currently listed for sale or rent on Zillow. This may be different from what's available on other websites or public sources.


