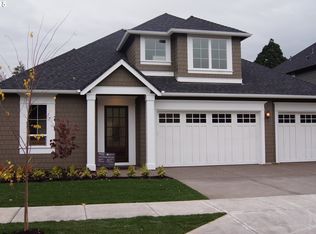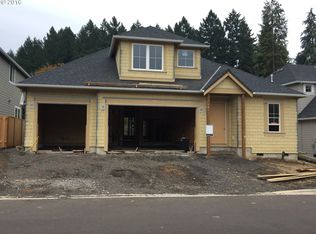Sold
$1,162,500
8332 SW Metolius Loop, Wilsonville, OR 97070
5beds
3,616sqft
Residential, Single Family Residence
Built in 2015
6,098.4 Square Feet Lot
$1,122,600 Zestimate®
$321/sqft
$4,595 Estimated rent
Home value
$1,122,600
$1.04M - $1.21M
$4,595/mo
Zestimate® history
Loading...
Owner options
Explore your selling options
What's special
MOTIVATED SELLERS! Nestled within the picturesque Renaissance Boat Club neighborhood, this meticulously maintained home offers an enviable blend of comfort, sophistication & outdoor living. Boasting an impressive layout that features four spacious bedrooms, which include a well-appointed guest suite and a luxurious primary suite that serves as a private retreat and views that promise relaxation. The heart of the home is the great-room which seamlessly integrates family, dining and kitchen areas making it perfect for gatherings of all sizes. The kitchen is equipped with SS/gas appliances, ample counter & storage space, walk-in pantry & oversized quartz slab island. Adjacent to the great room, a dedicated home office provides a quiet space for work or study. Upstairs, a thoughtfully designed bonus room, offers endless possibilities for entertainment/fitness/play/hobbies. The home's exterior is equally impressive, featuring beautiful landscaping and a flat, fenced back yard w/ covered outdoor living area. The 3 car garage offers expansive built-ins & storage space for all the 'things', not to mention a recent Carrier Furnace & AC upgrade! Stepping outside, the property reveals its truly unique qualities - Positioned mere footsteps from the upper Willamette River and a private, neighborhood dock w/ a dedicated boat slip granting direct access for water-sport enthusiasts! The esteemed Memorial Park further enhances outdoor opportunities w/ trails along the river, multiple playgrounds, athletic fields, tennis courts, dog-park, sand volleyball court, skate park and more! This stunning home offers a prime vantage point, overlooking the neighborhood pond and offering seasonal river views that add a dynamic visual element to the property's already stunning facade. Whether it's the allure of a water-sport lifestyle, the convenience of a well-designed interior space or the beauty of nature that draws you in, this property is sure to exceed expectations.
Zillow last checked: 8 hours ago
Listing updated: September 12, 2024 at 06:18am
Listed by:
Kyle Newton 503-970-6806,
The Brokerage
Bought with:
Rob Levy, 881100070
Keller Williams Realty Professionals
Source: RMLS (OR),MLS#: 24008539
Facts & features
Interior
Bedrooms & bathrooms
- Bedrooms: 5
- Bathrooms: 4
- Full bathrooms: 3
- Partial bathrooms: 1
- Main level bathrooms: 1
Primary bedroom
- Features: Double Sinks, Soaking Tub, Suite, Walkin Closet, Wallto Wall Carpet
- Level: Upper
- Area: 288
- Dimensions: 18 x 16
Bedroom 2
- Features: Bathroom, Suite, Wallto Wall Carpet
- Level: Upper
- Area: 132
- Dimensions: 12 x 11
Bedroom 3
- Features: Wallto Wall Carpet
- Level: Upper
- Area: 144
- Dimensions: 12 x 12
Dining room
- Features: Hardwood Floors
- Level: Main
- Area: 180
- Dimensions: 15 x 12
Kitchen
- Features: Eat Bar, Gas Appliances, Hardwood Floors, Island, Kitchen Dining Room Combo, Pantry
- Level: Main
- Area: 150
- Width: 10
Living room
- Features: Wallto Wall Carpet
- Level: Upper
- Area: 154
- Dimensions: 14 x 11
Heating
- Forced Air 95 Plus
Cooling
- Central Air
Appliances
- Included: Built In Oven, Cooktop, Disposal, Gas Appliances, Microwave, Plumbed For Ice Maker, Range Hood, Stainless Steel Appliance(s), Gas Water Heater, Recirculating Water Heater
- Laundry: Laundry Room
Features
- Central Vacuum, High Ceilings, Quartz, Soaking Tub, Sink, Closet, Bathroom, Suite, Eat Bar, Kitchen Island, Kitchen Dining Room Combo, Pantry, Double Vanity, Walk-In Closet(s)
- Flooring: Hardwood, Tile, Wall to Wall Carpet
- Windows: Double Pane Windows, Vinyl Frames
- Basement: Crawl Space
- Number of fireplaces: 1
- Fireplace features: Gas
Interior area
- Total structure area: 3,616
- Total interior livable area: 3,616 sqft
Property
Parking
- Total spaces: 3
- Parking features: Driveway, Garage Door Opener, Attached
- Attached garage spaces: 3
- Has uncovered spaces: Yes
Features
- Levels: Two
- Stories: 2
- Patio & porch: Covered Patio
- Exterior features: Yard
- Fencing: Fenced
- Has view: Yes
- View description: Pond, River, Trees/Woods
- Has water view: Yes
- Water view: Pond,River
- Waterfront features: Boat Only Access
Lot
- Size: 6,098 sqft
- Dimensions: 100 x 62
- Features: Level, Sprinkler, SqFt 5000 to 6999
Details
- Parcel number: 05026308
Construction
Type & style
- Home type: SingleFamily
- Architectural style: Traditional
- Property subtype: Residential, Single Family Residence
Materials
- Cement Siding, Lap Siding
- Foundation: Concrete Perimeter
- Roof: Composition
Condition
- Resale
- New construction: No
- Year built: 2015
Utilities & green energy
- Gas: Gas
- Sewer: Public Sewer
- Water: Public
Community & neighborhood
Location
- Region: Wilsonville
- Subdivision: Renaissance Boat Club
HOA & financial
HOA
- Has HOA: Yes
- HOA fee: $293 monthly
- Amenities included: Boat Slip, Commons, Management
Other
Other facts
- Listing terms: Cash,Conventional
- Road surface type: Paved
Price history
| Date | Event | Price |
|---|---|---|
| 9/12/2024 | Sold | $1,162,500-6.9%$321/sqft |
Source: | ||
| 8/30/2024 | Pending sale | $1,249,000+49.6%$345/sqft |
Source: | ||
| 6/20/2016 | Sold | $834,900$231/sqft |
Source: Public Record Report a problem | ||
| 5/13/2016 | Pending sale | $834,900$231/sqft |
Source: Renaissance Development Corp. #16253340 Report a problem | ||
| 12/10/2015 | Listed for sale | $834,900$231/sqft |
Source: Renaissance Development Corp. #16253340 Report a problem | ||
Public tax history
| Year | Property taxes | Tax assessment |
|---|---|---|
| 2025 | $13,827 +3.8% | $716,980 +3% |
| 2024 | $13,319 +2.9% | $696,098 +3% |
| 2023 | $12,945 +3.1% | $675,824 +3% |
Find assessor info on the county website
Neighborhood: 97070
Nearby schools
GreatSchools rating
- 5/10Boones Ferry Primary SchoolGrades: PK-5Distance: 1.6 mi
- 5/10Inza R Wood Middle SchoolGrades: 6-8Distance: 1.6 mi
- 9/10Wilsonville High SchoolGrades: 9-12Distance: 1.1 mi
Schools provided by the listing agent
- Elementary: Boones Ferry
- Middle: Wood
- High: Wilsonville
Source: RMLS (OR). This data may not be complete. We recommend contacting the local school district to confirm school assignments for this home.
Get a cash offer in 3 minutes
Find out how much your home could sell for in as little as 3 minutes with a no-obligation cash offer.
Estimated market value$1,122,600
Get a cash offer in 3 minutes
Find out how much your home could sell for in as little as 3 minutes with a no-obligation cash offer.
Estimated market value
$1,122,600

