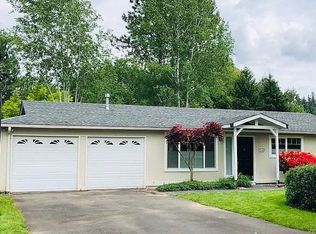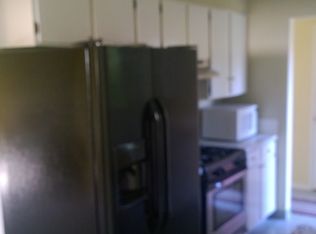Investor Selling Rental Home...this home has a Great Rental History. Wonderful and desirable Garden Home-Multnomah Village-adjacent to Ash Creek. It would also make a wonderful first home or downsizing opportunity too. This cute home sits off a short road to a private flag lot. Home has Vinyl windows faux wood slat coverings and A/C. French doors with flanked windows lead to fenced back yard-perfect for your dog. Stamped concrete back patio and front porch entry. Included in sale is Refrigerator, Washer and Dryer, Gas Stove, and Microwave. Low Maintenance landscaping and property. Room for RV or addition. The property is zoned for 800 additional square footage, unrelated to new ADU. Energy Efficient Home: [Home Energy Score = 8. HES Report at https://api.greenbuildingregistry.com/report/hes/OR10151782-20180712] Air Conditioner and Air Purifier System Close in to Downtown, OHSU, Multnomah Village and more. Updates and Improvements in 2019: New Roof 50 Year Warranty - July 2019 New flooring-Carpet [Pet Stain Resistant] and Luxury Plank Vinyl- July 2019 New Textured Ceiling-June 2019 New Paint Exterior and Interior -July 2019 New Frigidaire Refrigerator-April 2019 Updated Bathroom-new Vanity and Fixtures, and Plank Vinyl Flooring-July 2019 All Interior Waterlines updated 2007 with PEX type lines.
This property is off market, which means it's not currently listed for sale or rent on Zillow. This may be different from what's available on other websites or public sources.

