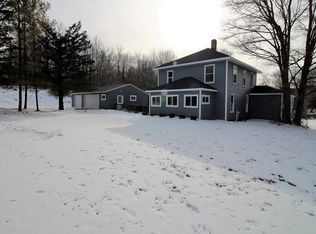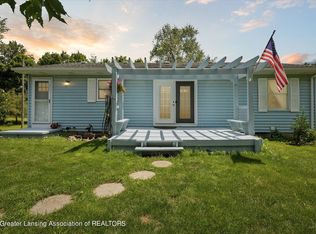Room to Grow! Open concept floor plan with large kitchen, living room and spacious eating area absorbing a lot of natural light. Main floor has master suite containing a walk-in closet and bath, an additional bedroom and full bath. The walkout basement has rec room and two large bedrooms with tall ceilings, and storage room with built-in shelving. There is an attached in-law quarters with kitchen, living room , one bedroom, full bath and laundry/mud room. This would be great for a parent, colleg e student or grandparents. A wall can be opened up from the main home in to this area. There is a two car attached garage for the main home and a one car attached garage for the in-law quarters. Barn has fenced area. 1.8 acres of country living.
This property is off market, which means it's not currently listed for sale or rent on Zillow. This may be different from what's available on other websites or public sources.


