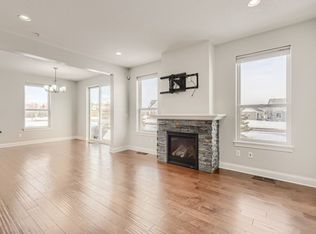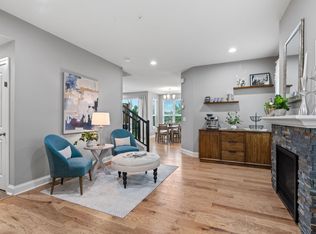Closed
$368,750
8332 Goldenrod Ln N, Maple Grove, MN 55369
2beds
2,235sqft
Townhouse Side x Side
Built in 2015
2,178 Square Feet Lot
$378,200 Zestimate®
$165/sqft
$2,775 Estimated rent
Home value
$378,200
$359,000 - $397,000
$2,775/mo
Zestimate® history
Loading...
Owner options
Explore your selling options
What's special
Stunning Townhome centrally located in the heart of Maple Grove. The open-concept layout seamlessly connects the living room, dining area and kitchen creating a great space for entertainment. The gourmet kitchen is a chef's dream, it boasts of granite countertops, stainless appliances, upgraded cabinets + eat-in center island. The white enamel baseboard + trim highlights the beautiful hardwood floors + 9-foot ceilings + gas fireplace. The spacious master suite is an oasis of relaxation, complete with multiple closets + spa-like ensuite bathroom. The bathroom boasts a soaking tub, + separate shower providing a luxurious experience. The additional upstairs bedroom is generously sized and offers lots of closet space. The upper level also includes a versatile bonus loft area which can be used as a home office/family room. The basement has a full bath and large room which can be used as a bedroom or flex room. The location is unbeatable, easy access to shopping dining + entertainment.
Zillow last checked: 8 hours ago
Listing updated: May 06, 2025 at 02:38am
Listed by:
Brent Peterson 612-685-7882,
RE/MAX Results
Bought with:
Melanie Joas
eXp Realty
Source: NorthstarMLS as distributed by MLS GRID,MLS#: 6429751
Facts & features
Interior
Bedrooms & bathrooms
- Bedrooms: 2
- Bathrooms: 4
- Full bathrooms: 3
- 1/2 bathrooms: 1
Bedroom 1
- Level: Upper
- Area: 170 Square Feet
- Dimensions: 17x10
Bedroom 2
- Level: Upper
- Area: 110 Square Feet
- Dimensions: 11x10
Dining room
- Level: Main
- Area: 99 Square Feet
- Dimensions: 11x9
Family room
- Level: Lower
- Area: 208 Square Feet
- Dimensions: 13x16
Flex room
- Level: Lower
- Area: 120 Square Feet
- Dimensions: 10x12
Flex room
- Level: Basement
- Area: 270 Square Feet
- Dimensions: 15x18
Kitchen
- Level: Main
- Area: 110 Square Feet
- Dimensions: 11x10
Living room
- Level: Main
- Area: 264 Square Feet
- Dimensions: 22x12
Loft
- Level: Upper
- Area: 110 Square Feet
- Dimensions: 11x10
Patio
- Level: Main
- Area: 70 Square Feet
- Dimensions: 10x7
Heating
- Forced Air
Cooling
- Central Air
Appliances
- Included: Air-To-Air Exchanger, Cooktop, Dishwasher, Disposal, Double Oven, Electric Water Heater, Exhaust Fan, Water Filtration System, Microwave, Range, Refrigerator, Stainless Steel Appliance(s), Washer, Water Softener Owned
Features
- Basement: Block,Drain Tiled,8 ft+ Pour,Finished,Sump Pump
- Fireplace features: Brick, Gas, Living Room
Interior area
- Total structure area: 2,235
- Total interior livable area: 2,235 sqft
- Finished area above ground: 1,544
- Finished area below ground: 624
Property
Parking
- Total spaces: 2
- Parking features: Attached
- Attached garage spaces: 2
- Details: Garage Dimensions (24x20)
Accessibility
- Accessibility features: None
Features
- Levels: Two
- Stories: 2
- Spa features: Community
Lot
- Size: 2,178 sqft
Details
- Foundation area: 691
- Parcel number: 2311922120187
- Zoning description: Residential-Single Family
Construction
Type & style
- Home type: Townhouse
- Property subtype: Townhouse Side x Side
- Attached to another structure: Yes
Materials
- Fiber Board, Block, Frame
- Roof: Asphalt,Pitched
Condition
- Age of Property: 10
- New construction: No
- Year built: 2015
Utilities & green energy
- Electric: Circuit Breakers, 100 Amp Service
- Gas: Natural Gas
- Sewer: City Sewer/Connected
- Water: City Water/Connected
Community & neighborhood
Location
- Region: Maple Grove
- Subdivision: Highgrove 4th Add
HOA & financial
HOA
- Has HOA: Yes
- HOA fee: $250 monthly
- Amenities included: Spa/Hot Tub, In-Ground Sprinkler System, Other, Trail(s), Unspecified
- Services included: Lawn Care, Maintenance Grounds, Professional Mgmt, Snow Removal
- Association name: associa
- Association phone: 952-259-1203
Other
Other facts
- Road surface type: Paved
Price history
| Date | Event | Price |
|---|---|---|
| 10/10/2023 | Sold | $368,750+5.4%$165/sqft |
Source: | ||
| 10/4/2023 | Pending sale | $350,000$157/sqft |
Source: | ||
| 9/7/2023 | Listed for sale | $350,000-6.7%$157/sqft |
Source: | ||
| 9/7/2023 | Listing removed | -- |
Source: | ||
| 8/15/2023 | Price change | $375,000-2.6%$168/sqft |
Source: | ||
Public tax history
| Year | Property taxes | Tax assessment |
|---|---|---|
| 2025 | $4,403 -5.4% | $376,300 +1.3% |
| 2024 | $4,654 +0.7% | $371,400 -6.6% |
| 2023 | $4,622 +13% | $397,600 -2.2% |
Find assessor info on the county website
Neighborhood: 55369
Nearby schools
GreatSchools rating
- 5/10Rice Lake Elementary SchoolGrades: PK-5Distance: 1.4 mi
- 6/10Maple Grove Middle SchoolGrades: 6-8Distance: 1.7 mi
- 5/10Osseo Senior High SchoolGrades: 9-12Distance: 1.4 mi
Get a cash offer in 3 minutes
Find out how much your home could sell for in as little as 3 minutes with a no-obligation cash offer.
Estimated market value
$378,200
Get a cash offer in 3 minutes
Find out how much your home could sell for in as little as 3 minutes with a no-obligation cash offer.
Estimated market value
$378,200

