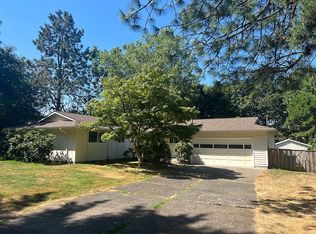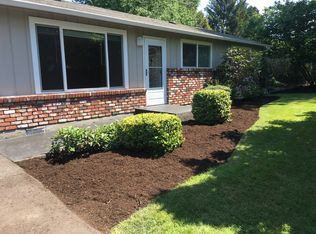Custom, One-Owner-Home, on expansive lot complete w/ RV Parking; hook-ups, & a nostalgic "block" outbuilding! This solid,one-level home, was built wheel chair accessible, & features beautiful hardwds thr-out. The spacious master suite has hardwd flrs & dbl closets, an ensuite bathrm w/ jetted tub, & lrg tile shower. Home has lrg attic, it can be converted to more living space! Grounds are vibrant w/flowers,berries & fruit bearing trees!
This property is off market, which means it's not currently listed for sale or rent on Zillow. This may be different from what's available on other websites or public sources.

