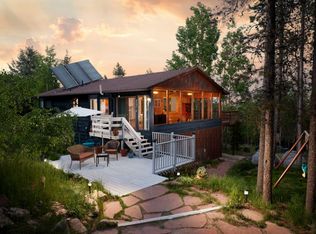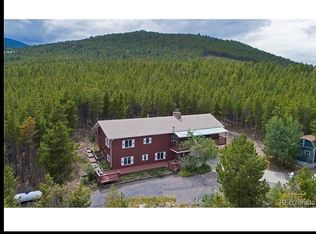Imagine walking into your completely updated mountain contemporary home with sweeping mountain views! No detail has been spared! Gleaming hard wood floors throughout, with rich alder doors and trim. The perfect entertainer's kitchen has a huge natural-edge granite island with tons of storage, custom cabinetry and a Jenn Air suite of stainless steel appliances, including side by side full fridge/full freezer. A double-sided gas log fireplace can be enjoyed from both the kitchen and great room, which boasts vaulted tongue and groove ceilings. Walk onto the expansive deck from either the dining room or great room and take in the tremendous views and thoughtfully landscaped yard. Every window in the house has either mountain or forest views! Breathtaking sunrises can be enjoyed from your master retreat upstairs, with its private deck and gas log fireplace. The spa like master en-suite will wow you with heated floors, travertine counters, jetted tub and walk-in shower with double shower heads. Relax and enjoy a book sitting in your master retreat loft. The main floor boasts 2 more spacious rooms; a bedroom and office. Very fast Internet speeds allow you to work from home with ease, including multiple devices streaming HD videos and video conferencing at the same time. The walk-out basement is another great space for entertaining, with high ceilings, and plenty of room for a home theater, games, and access to the 3rd deck. The 4th bedroom is located in the basement, and a remodeled bathroom with heated floors, around the corner. You won't run out of water, with on-demand unlimited hot water, and 300 gallon water tank storage. Across the street access to the Arapaho National Forest trail system - great for hiking, biking, fishing and hunting. Take a scenic drive to downtown Evergreen, or downtown Denver in under an hour with easy access to ski hills, via 285 or I70. Make sure to explore the interactive 3D floor plan! Transferable home warranty through Sept 23/2020.
This property is off market, which means it's not currently listed for sale or rent on Zillow. This may be different from what's available on other websites or public sources.

