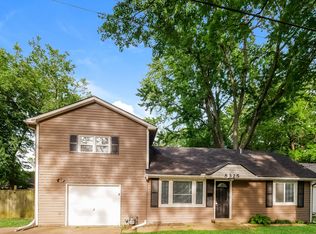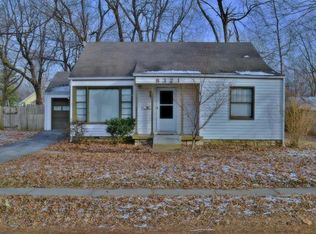Fresh & Updated! Full interior remodel highlights include: *Refinished Hardwood Floors *NEWER Kitchen - cabinets, granite countertops, glass backsplash, tiled floors, faucet (all appliances remain, including the fridge) *NEWER bathroom tile and fixtures *Interior Paint, *Laundry Room off kitchen (washer & dryer stay) Spacious fenced backyard, storage shed. Non smoking property. Tenant responsible for lawn and utilities.
This property is off market, which means it's not currently listed for sale or rent on Zillow. This may be different from what's available on other websites or public sources.

