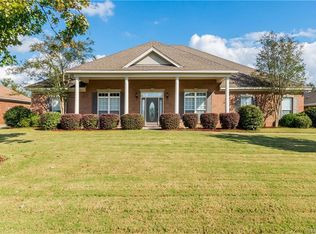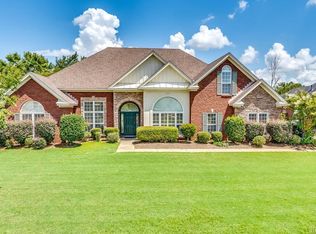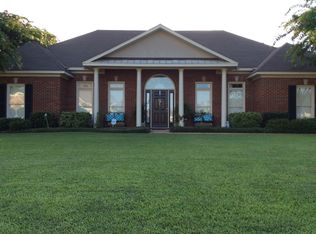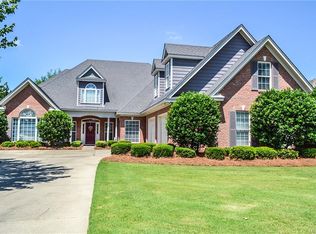Wow! Talk about pride of ownership!!! As soon as you arrive at this home, and see the immaculate landscaping and exterior, you know how much this home has been loved! Curb appeal is fantastic . . . fabulous front porch with new professional landscaping and sprinkler system in 2018. And, then wait until you enter the front door . . . this home is AMAZING!! Spacious entry foyer, formal dining room, large great room with fireplace with gas logs. Kenny Hayes signature custom interior trim and crown molding is a special feature of this home! Wonderful kitchen features GRANITE countertops, large work island/breakfast bar, large double pantry/closet off of kitchen, lots of cabinets and counter space plus pantry, stainless steel appliances, plus an oversized breakfast nook. And, wait until you see the STUNNING remodeled main bathroom, completely remodeled June 2020!! NEW freestanding soaker tub with hand shower, NEW shower and floor tile, NEW shower glass, all NEW Delta faucets, NEW premium Quartz countertops, NEW toilet, NEW light fixtures, raised cabinets. Just gorgeous!!! Four bedrooms, two and a half baths. Main bedroom features octagon boxed ceiling with recessed lighting. Interior of home, walls and trim painted throughout in 2019. Carpet was replaced in bedrooms in 2019. Hardwood floors in living area, hallway, dining room and foyer. Spacious laundry room with built in cabinetry. There's an abundance of storage space throughout. Storage room attached to garage perfect for lawn equipment, etc. Floored attic space. AC replaced in 2015 and maintained under warranty. Existing termite bond. Exterior shutters replaced with vinyl shutters in 2018 (won't rot!). Extended, oval shaped back porch featuring beautiful stamped concrete! Home sits on approximately one-half acre lot. Fully fenced backyard. Two car garage plus extra parking pad. Security system. Absolutely wonderful home! Call for your personal viewing today!!!
This property is off market, which means it's not currently listed for sale or rent on Zillow. This may be different from what's available on other websites or public sources.




