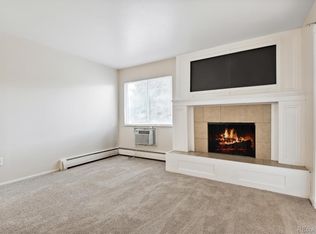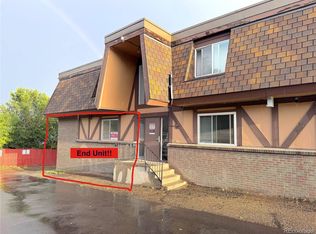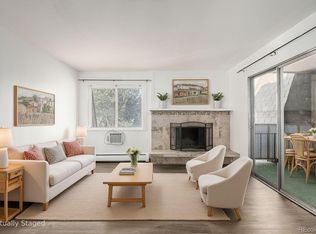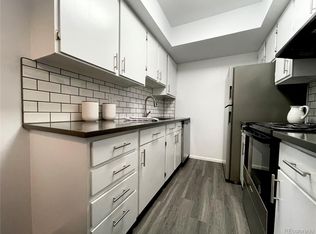Sold for $230,000 on 04/25/23
$230,000
8330 Zuni Street #204, Denver, CO 80221
2beds
800sqft
Condominium
Built in 1971
-- sqft lot
$201,900 Zestimate®
$288/sqft
$1,537 Estimated rent
Home value
$201,900
$190,000 - $214,000
$1,537/mo
Zestimate® history
Loading...
Owner options
Explore your selling options
What's special
Charming turnkey two bedroom condo freshly painted, newly carpeted with western views from the covered balcony. The kitchen has quartz countertops, stainless appliances and plenty of cabinets. The bedrooms are spacious. The building has a secure, well maintained lobby. This neighborhood is conveniently located close to shops, schools, restaurants, parks, and Water World water park. Quick & Easy access to I-25 downtown Denver, Rocky Mountains, and Boulder. Built in bed and storage cabinets included in the secondary bedroom.
Zillow last checked: 8 hours ago
Listing updated: September 13, 2023 at 03:52pm
Listed by:
Denise Monk-Herrera 720-335-1757 monkherrerarealty@gmail.com,
HomeSmart Realty,
Cindy Blette 720-422-5098,
HomeSmart
Bought with:
The Awaka Group
Keller Williams Trilogy
Source: REcolorado,MLS#: 4000620
Facts & features
Interior
Bedrooms & bathrooms
- Bedrooms: 2
- Bathrooms: 1
- Full bathrooms: 1
- Main level bathrooms: 1
- Main level bedrooms: 2
Bedroom
- Description: Primary Bedroom
- Level: Main
- Area: 168 Square Feet
- Dimensions: 14 x 12
Bedroom
- Description: Secondary
- Level: Main
- Area: 108 Square Feet
- Dimensions: 12 x 9
Bathroom
- Level: Main
- Area: 50 Square Feet
- Dimensions: 5 x 10
Dining room
- Area: 54 Square Feet
- Dimensions: 9 x 6
Kitchen
- Area: 48 Square Feet
- Dimensions: 6 x 8
Living room
- Area: 216 Square Feet
- Dimensions: 18 x 12
Heating
- Baseboard
Cooling
- Air Conditioning-Room
Appliances
- Included: Dishwasher, Disposal, Microwave, Range, Refrigerator
- Laundry: Common Area
Features
- Quartz Counters
- Flooring: Carpet, Laminate
- Has basement: No
- Number of fireplaces: 1
- Fireplace features: Family Room
- Common walls with other units/homes: No One Above,2+ Common Walls
Interior area
- Total structure area: 800
- Total interior livable area: 800 sqft
- Finished area above ground: 800
Property
Parking
- Total spaces: 1
- Parking features: Asphalt
- Details: Off Street Spaces: 1
Features
- Levels: Two
- Stories: 2
- Entry location: Corridor Access
- Exterior features: Balcony
Details
- Parcel number: R0059674
- Zoning: P-U-D
- Special conditions: Standard
Construction
Type & style
- Home type: Condo
- Property subtype: Condominium
- Attached to another structure: Yes
Materials
- Frame
- Roof: Composition
Condition
- Year built: 1971
Utilities & green energy
- Sewer: Public Sewer
- Water: Public
Community & neighborhood
Security
- Security features: Carbon Monoxide Detector(s), Security Entrance, Smoke Detector(s)
Location
- Region: Denver
- Subdivision: Fireside Condo
HOA & financial
HOA
- Has HOA: Yes
- HOA fee: $352 monthly
- Amenities included: Coin Laundry
- Services included: Gas, Heat, Maintenance Structure, Security, Sewer, Snow Removal, Trash, Water
- Association name: Fireside Condominium
- Association phone: 303-807-1638
Other
Other facts
- Listing terms: Cash,Conventional,VA Loan
- Ownership: Corporation/Trust
- Road surface type: Paved
Price history
| Date | Event | Price |
|---|---|---|
| 10/13/2024 | Listing removed | $1,800$2/sqft |
Source: | ||
| 7/21/2024 | Price change | $1,800-10%$2/sqft |
Source: | ||
| 7/11/2024 | Price change | $2,000-9.1%$3/sqft |
Source: | ||
| 6/29/2024 | Listed for rent | $2,200$3/sqft |
Source: | ||
| 4/25/2023 | Sold | $230,000+2.2%$288/sqft |
Source: | ||
Public tax history
| Year | Property taxes | Tax assessment |
|---|---|---|
| 2025 | $911 -2.8% | $11,880 +0.9% |
| 2024 | $937 -15.1% | $11,770 |
| 2023 | $1,103 -4.2% | $11,770 +27% |
Find assessor info on the county website
Neighborhood: 80221
Nearby schools
GreatSchools rating
- 5/10Metropolitan Arts AcademyGrades: PK-8Distance: 0.2 mi
- 2/10Westminster High SchoolGrades: 9-12Distance: 2.2 mi
- NAIver C. Ranum Middle SchoolGrades: 6-8Distance: 0.3 mi
Schools provided by the listing agent
- Elementary: Metz
- Middle: Ranum
- High: Westminster
- District: Westminster Public Schools
Source: REcolorado. This data may not be complete. We recommend contacting the local school district to confirm school assignments for this home.
Get a cash offer in 3 minutes
Find out how much your home could sell for in as little as 3 minutes with a no-obligation cash offer.
Estimated market value
$201,900
Get a cash offer in 3 minutes
Find out how much your home could sell for in as little as 3 minutes with a no-obligation cash offer.
Estimated market value
$201,900



