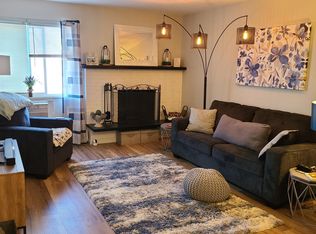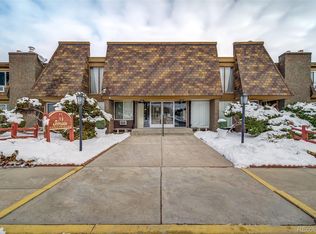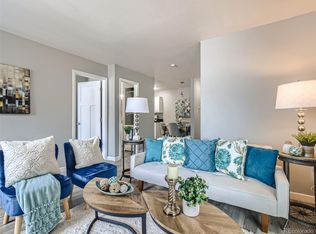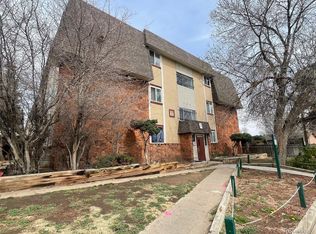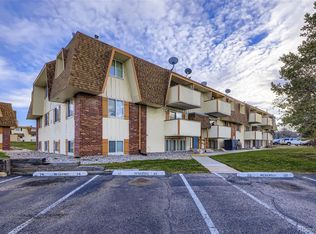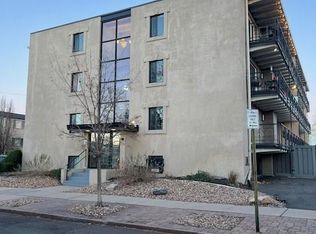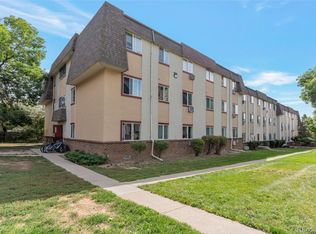This spacious one-bedroom first-floor condo offers an open floor plan, a nice-sized kitchen with plenty of cabinets, and a bar-height countertop. The living room is nicely done for your furniture layout. The bedroom includes a separate vanity area that offers lots of closet space. The bathroom has a separate shower/toilet area for added privacy. This controlled access building offers an on-site coin-operated washer and dryer in the lower-level laundry room and off-street parking. You will have one spot in the back of the building.
For sale
Price cut: $15K (10/3)
$145,000
8330 Zuni Street #117, Denver, CO 80221
1beds
730sqft
Est.:
Condominium
Built in 1971
-- sqft lot
$142,800 Zestimate®
$199/sqft
$339/mo HOA
What's special
Bar-height countertopOpen floor plan
- 197 days |
- 313 |
- 13 |
Zillow last checked: 8 hours ago
Listing updated: December 01, 2025 at 11:27am
Listed by:
Christina Lucero 808-633-7746 christinal@rentgrace.com,
Grace Management & Invest.
Source: REcolorado,MLS#: 6955649
Tour with a local agent
Facts & features
Interior
Bedrooms & bathrooms
- Bedrooms: 1
- Bathrooms: 1
- Full bathrooms: 1
- Main level bathrooms: 1
- Main level bedrooms: 1
Bedroom
- Level: Main
Bathroom
- Level: Main
Kitchen
- Level: Main
Living room
- Level: Main
Heating
- Baseboard
Cooling
- Has cooling: Yes
Appliances
- Included: Dishwasher, Disposal, Freezer, Range, Refrigerator
- Laundry: Common Area
Features
- Flooring: Carpet
- Has basement: No
- Number of fireplaces: 1
- Fireplace features: Living Room, Wood Burning
- Common walls with other units/homes: 2+ Common Walls
Interior area
- Total structure area: 730
- Total interior livable area: 730 sqft
- Finished area above ground: 730
Property
Parking
- Total spaces: 1
- Parking features: Asphalt
- Details: Reserved Spaces: 1
Features
- Levels: Two
- Stories: 2
Details
- Parcel number: R0059702
- Zoning: P-U-D
- Special conditions: Standard
Construction
Type & style
- Home type: Condo
- Property subtype: Condominium
- Attached to another structure: Yes
Materials
- Frame
- Roof: Composition
Condition
- Year built: 1971
Utilities & green energy
- Sewer: Public Sewer
- Water: Public
Community & HOA
Community
- Security: Carbon Monoxide Detector(s), Smoke Detector(s)
- Subdivision: Fireside
HOA
- Has HOA: Yes
- Amenities included: Laundry
- Services included: Maintenance Grounds, Maintenance Structure, Sewer, Snow Removal, Trash, Water
- HOA fee: $339 monthly
- HOA name: Fireside Condominiums
- HOA phone: 303-807-1638
Location
- Region: Denver
Financial & listing details
- Price per square foot: $199/sqft
- Tax assessed value: $171,000
- Annual tax amount: $864
- Date on market: 5/27/2025
- Listing terms: Cash,Conventional,VA Loan
- Ownership: Individual
Estimated market value
$142,800
$136,000 - $150,000
$1,456/mo
Price history
Price history
| Date | Event | Price |
|---|---|---|
| 10/3/2025 | Price change | $145,000-9.4%$199/sqft |
Source: | ||
| 8/25/2025 | Price change | $160,000-8.6%$219/sqft |
Source: | ||
| 8/5/2025 | Price change | $175,000-5.4%$240/sqft |
Source: | ||
| 7/18/2025 | Price change | $185,000-5.1%$253/sqft |
Source: | ||
| 7/1/2025 | Price change | $195,000-4.9%$267/sqft |
Source: | ||
Public tax history
Public tax history
| Year | Property taxes | Tax assessment |
|---|---|---|
| 2025 | $864 +0.6% | $10,690 -5.9% |
| 2024 | $859 -13.1% | $11,360 |
| 2023 | $988 -4.5% | $11,360 +36.9% |
Find assessor info on the county website
BuyAbility℠ payment
Est. payment
$1,026/mo
Principal & interest
$562
HOA Fees
$339
Other costs
$124
Climate risks
Neighborhood: 80221
Nearby schools
GreatSchools rating
- 5/10Metropolitan Arts AcademyGrades: PK-8Distance: 0.2 mi
- 2/10Westminster High SchoolGrades: 9-12Distance: 2.2 mi
- NAIver C. Ranum Middle SchoolGrades: 6-8Distance: 0.3 mi
Schools provided by the listing agent
- Elementary: Metz
- Middle: Ranum
- High: Westminster
- District: Westminster Public Schools
Source: REcolorado. This data may not be complete. We recommend contacting the local school district to confirm school assignments for this home.
- Loading
- Loading
