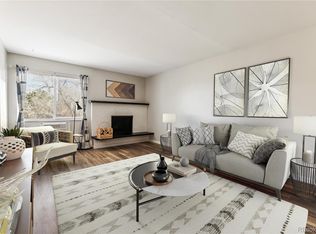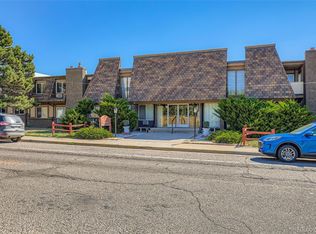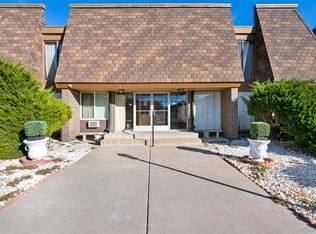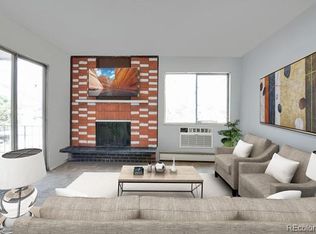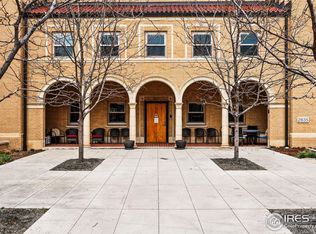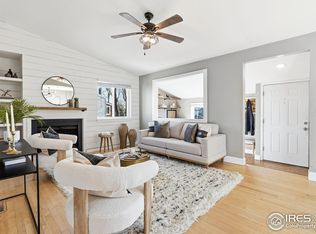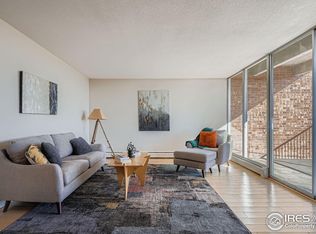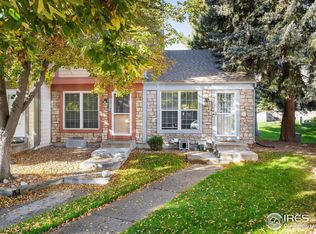Buyers who finance and close through Texana Bank can also take advantage of a 1-year, 1% rate buy-down to make the first year of homeownership even more affordable. This stylish, move-in ready main-level condo-fully remodeled in 2022 and located just 15 minutes from downtown Denver and 20 minutes from Boulder-offers the perfect blend of modern comfort, low-maintenance living, and everyday convenience. Thoughtful updates shine throughout, from durable vinyl flooring to a beautifully refreshed kitchen featuring granite countertops, crisp white cabinets, a chic tile backsplash, and stainless steel appliances that make both daily cooking and entertaining effortless. The open layout flows seamlessly into the dining area and living room, where a painted brick wood-burning fireplace adds warmth, charm, and the perfect backdrop for cozy nights in. A sliding glass door leads to your own private outdoor space, ideal for morning coffee, unwinding after work, or hosting friends. Both bedrooms feel genuinely spacious, each offering oversized closets-one enhanced with custom built-in shelving for extra storage. The full bathroom features an upgraded gray countertop, porcelain sink, tile tub surround, and a neatly tucked away stacked washer/dryer for ultimate convenience. With true main-level living, you'll appreciate having no stairs to navigate and a reserved off-street parking space just steps from your door. The HOA covers exterior maintenance, including a brand-new roof installed in June 2025, plus building insurance, gas, water, and grounds care-giving you peace of mind and lower monthly upkeep. Located near Zuni Park and other neighborhood green spaces, you'll enjoy access to open fields, sports courts, playgrounds, and walking areas, all while being minutes from the Santa Fe Arts District, I-70, I-25, and Denver's vibrant urban core. WELCOME HOME!
For sale
$225,000
8330 Zuni St #109, Denver, CO 80221
2beds
800sqft
Est.:
Attached Dwelling
Built in 1971
602 Square Feet Lot
$-- Zestimate®
$281/sqft
$371/mo HOA
What's special
Oversized closetsStainless steel appliancesGranite countertopsChic tile backsplashBeautifully refreshed kitchenCrisp white cabinetsDurable vinyl flooring
- 6 days |
- 222 |
- 7 |
Likely to sell faster than
Zillow last checked: 8 hours ago
Listing updated: December 04, 2025 at 09:41am
Listed by:
Illona Gerlock 303-809-1235,
Coldwell Banker Realty- Denver Central
Source: IRES,MLS#: 1048078
Tour with a local agent
Facts & features
Interior
Bedrooms & bathrooms
- Bedrooms: 2
- Bathrooms: 1
- Full bathrooms: 1
- Main level bedrooms: 2
Primary bedroom
- Area: 168
- Dimensions: 14 x 12
Bedroom 2
- Area: 130
- Dimensions: 13 x 10
Dining room
- Area: 21
- Dimensions: 7 x 3
Kitchen
- Area: 105
- Dimensions: 15 x 7
Living room
- Area: 247
- Dimensions: 19 x 13
Heating
- Baseboard
Cooling
- Wall/Window Unit(s)
Appliances
- Included: Electric Range/Oven, Dishwasher, Refrigerator, Washer, Dryer, Microwave, Disposal
Features
- Separate Dining Room
- Windows: Window Coverings
- Basement: None
- Has fireplace: Yes
- Fireplace features: Living Room
- Common walls with other units/homes: No One Below
Interior area
- Total structure area: 800
- Total interior livable area: 800 sqft
- Finished area above ground: 800
- Finished area below ground: 0
Property
Parking
- Total spaces: 1
- Parking features: Garage
- Garage spaces: 1
- Details: Garage Type: Reserved
Features
- Stories: 1
- Entry location: 1st Floor
- Exterior features: Lighting, Balcony
Lot
- Size: 602 Square Feet
- Features: Curbs, Gutters, Sidewalks
Details
- Parcel number: R0059686
- Zoning: P-U-D
- Special conditions: Private Owner
Construction
Type & style
- Home type: Townhouse
- Architectural style: Ranch
- Property subtype: Attached Dwelling
- Attached to another structure: Yes
Materials
- Concrete
- Roof: Composition
Condition
- Not New, Previously Owned
- New construction: No
- Year built: 1971
Utilities & green energy
- Electric: Electric
- Water: City Water, Denver Water
- Utilities for property: Electricity Available, Cable Available
Community & HOA
Community
- Features: None
- Subdivision: Fireside Condo
HOA
- Has HOA: Yes
- Services included: Trash, Snow Removal
- HOA fee: $371 monthly
Location
- Region: Denver
Financial & listing details
- Price per square foot: $281/sqft
- Tax assessed value: $203,000
- Annual tax amount: $1,108
- Date on market: 12/4/2025
- Cumulative days on market: 7 days
- Listing terms: Cash,Conventional,1031 Exchange
- Exclusions: Seller's Personal Property
- Electric utility on property: Yes
- Road surface type: Paved, Asphalt
Estimated market value
Not available
Estimated sales range
Not available
Not available
Price history
Price history
| Date | Event | Price |
|---|---|---|
| 12/4/2025 | Listed for sale | $225,000-8.2%$281/sqft |
Source: | ||
| 6/23/2022 | Sold | $245,000+84.2%$306/sqft |
Source: Public Record Report a problem | ||
| 4/12/2022 | Sold | $133,000+33%$166/sqft |
Source: Public Record Report a problem | ||
| 3/24/2021 | Listing removed | -- |
Source: Owner Report a problem | ||
| 7/12/2018 | Sold | $100,000+33.3%$125/sqft |
Source: Public Record Report a problem | ||
Public tax history
Public tax history
| Year | Property taxes | Tax assessment |
|---|---|---|
| 2025 | $1,108 +0.6% | $12,690 -6.2% |
| 2024 | $1,102 -5.8% | $13,530 |
| 2023 | $1,170 -2.3% | $13,530 +37.6% |
Find assessor info on the county website
BuyAbility℠ payment
Est. payment
$1,436/mo
Principal & interest
$872
HOA Fees
$371
Other costs
$193
Climate risks
Neighborhood: 80221
Nearby schools
GreatSchools rating
- 5/10Metropolitan Arts AcademyGrades: PK-8Distance: 0.2 mi
- 2/10Westminster High SchoolGrades: 9-12Distance: 2.1 mi
- NAIver C. Ranum Middle SchoolGrades: 6-8Distance: 0.3 mi
Schools provided by the listing agent
- High: Westminster
Source: IRES. This data may not be complete. We recommend contacting the local school district to confirm school assignments for this home.
- Loading
- Loading
