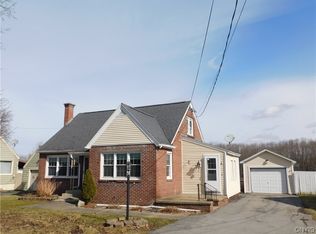Closed
$230,000
8330 Turin Rd, Rome, NY 13440
4beds
1,224sqft
Single Family Residence
Built in 1942
0.46 Acres Lot
$245,600 Zestimate®
$188/sqft
$1,917 Estimated rent
Home value
$245,600
$209,000 - $290,000
$1,917/mo
Zestimate® history
Loading...
Owner options
Explore your selling options
What's special
This beautifully updated gem really packs a punch with 4 good size bedrooms & 2 UPDATED full bathrooms! UPDATED eat-in kitchen with refinished cabinets, NEW sink, NEW refrigerator & NEW countertops! NEW FLOORING throughout! NEW sliding door leads to the BRAND NEW deck, overlooking the deep, park-like backyard with fire pit & plenty of space to run & play. BRAND NEW front steps, NEW interior stairs, NEW light fixtures. UPDATED vinyl windows, UPDATED roof, NEW fencing, NEW landscaping. Freshly painted inside & out. Spacious mudroom off of garage. Finished basement adds LOADS of extra living space with a family/Rec room, workout & office space, plus storage space! The extra deep garage provides enough space to park plus MORE SPACE for storage, including attic with pull down stairs. Radon test was just performed 2/26/24 with results of 0.3. LOW TAXES & John E Joy Elementary! City tax includes flat rate, unmetered water!
Zillow last checked: 8 hours ago
Listing updated: September 27, 2024 at 04:23pm
Listed by:
Lori A. Frieden 315-225-9958,
Coldwell Banker Faith Properties R
Bought with:
Katarena Lafave, 10301224266
Lawless Real Estate
Source: NYSAMLSs,MLS#: S1526551 Originating MLS: Mohawk Valley
Originating MLS: Mohawk Valley
Facts & features
Interior
Bedrooms & bathrooms
- Bedrooms: 4
- Bathrooms: 2
- Full bathrooms: 2
- Main level bathrooms: 1
- Main level bedrooms: 2
Heating
- Gas, Baseboard, Hot Water
Appliances
- Included: Dishwasher, Gas Oven, Gas Range, Gas Water Heater, Microwave, Refrigerator
- Laundry: In Basement
Features
- Eat-in Kitchen, Separate/Formal Living Room, Pantry, Pull Down Attic Stairs, Sliding Glass Door(s), Solid Surface Counters, Bedroom on Main Level, Main Level Primary
- Flooring: Laminate, Varies
- Doors: Sliding Doors
- Basement: Full,Finished
- Attic: Pull Down Stairs
- Has fireplace: No
Interior area
- Total structure area: 1,224
- Total interior livable area: 1,224 sqft
Property
Parking
- Total spaces: 1
- Parking features: Attached, Garage, Workshop in Garage, Driveway, Garage Door Opener
- Attached garage spaces: 1
Features
- Patio & porch: Deck
- Exterior features: Blacktop Driveway, Deck, Fence
- Fencing: Partial
Lot
- Size: 0.46 Acres
- Dimensions: 80 x 250
- Features: Rectangular, Rectangular Lot, Residential Lot
Details
- Additional structures: Shed(s), Storage
- Parcel number: 30138920500700010030000000
- Special conditions: Standard
Construction
Type & style
- Home type: SingleFamily
- Architectural style: Cape Cod
- Property subtype: Single Family Residence
Materials
- Vinyl Siding, Copper Plumbing
- Foundation: Block
- Roof: Asphalt,Shingle
Condition
- Resale
- Year built: 1942
Utilities & green energy
- Electric: Circuit Breakers
- Sewer: Septic Tank
- Water: Connected, Public
- Utilities for property: Cable Available, Water Connected
Community & neighborhood
Location
- Region: Rome
- Subdivision: Kolton Sub
Other
Other facts
- Listing terms: Cash,Conventional,FHA
Price history
| Date | Event | Price |
|---|---|---|
| 9/27/2024 | Sold | $230,000-6.1%$188/sqft |
Source: | ||
| 5/9/2024 | Pending sale | $244,900$200/sqft |
Source: | ||
| 4/26/2024 | Contingent | $244,900$200/sqft |
Source: | ||
| 4/17/2024 | Price change | $244,900-2%$200/sqft |
Source: | ||
| 3/16/2024 | Listed for sale | $249,900$204/sqft |
Source: | ||
Public tax history
| Year | Property taxes | Tax assessment |
|---|---|---|
| 2024 | -- | $53,700 |
| 2023 | -- | $53,700 |
| 2022 | -- | $53,700 |
Find assessor info on the county website
Neighborhood: 13440
Nearby schools
GreatSchools rating
- 5/10John E Joy Elementary SchoolGrades: K-6Distance: 0.5 mi
- 5/10Lyndon H Strough Middle SchoolGrades: 7-8Distance: 2.5 mi
- 4/10Rome Free AcademyGrades: 9-12Distance: 4.4 mi
Schools provided by the listing agent
- Elementary: John E Joy Elementary
- Middle: Lyndon H Strough Middle
- High: Rome Free Academy
- District: Rome
Source: NYSAMLSs. This data may not be complete. We recommend contacting the local school district to confirm school assignments for this home.
