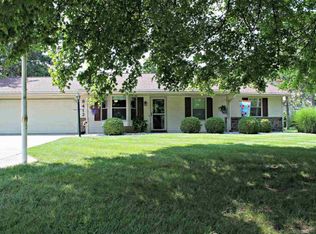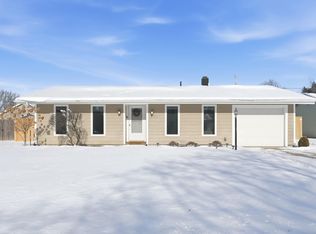UNDER CONTRACT!!! Hidden Gem on Trier Rd!! 3 bedrooms, 2 full baths and a three car detached garage, 5 bays total!! This home is nestled on 3/4 of an acre in a park like setting, impecabably well kept with a quiet country feel, yet so close to all that Northeast Fort Wayne has to offer! Just minutes from great restaurants, shopping and both public and private schools. This home has many upgrades including the 4 seasons room which was added in 2012 along with the roof, wood laminate flooring, windows and custom cabinets. Other upgrades include: New HVAC System and gas water heater (2016), stainless steal appliances (2017), family room windows (2019), new garage door (2020). The detached three car garage has 220 Amp service and adds extra storage for vehicles, a great work space or a very roomy place for outdoor entertaining! Speaking of outdoor entertaining....this property boasts the perfect backyard setting with a sunken pool, concrete pad for entertaining and meticulously coifed shrubbery for privacy. ALL OFFERS WILL BE REVIEWED BY OWNER ON SUNDAY JANUARY 8TH AFTER 8 PM. WITH A RESPONSE BY 9PM ON MONDAY.
This property is off market, which means it's not currently listed for sale or rent on Zillow. This may be different from what's available on other websites or public sources.

