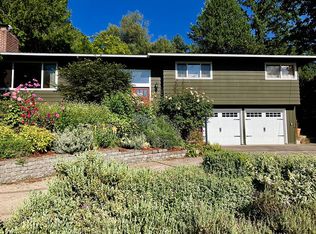Sold
$850,000
8330 SW 43rd Ave, Portland, OR 97219
5beds
2,588sqft
Residential, Single Family Residence
Built in 1970
9,147.6 Square Feet Lot
$831,200 Zestimate®
$328/sqft
$3,865 Estimated rent
Home value
$831,200
$773,000 - $889,000
$3,865/mo
Zestimate® history
Loading...
Owner options
Explore your selling options
What's special
Located on a corner lot in the desirable Multnomah neighborhood, this primary on the main home is move-in-ready that perfectly balances modern updates with comfort and convenience. Offering five bedrooms and three full bathrooms, this spacious home features an open floor plan with brand-new luxury vinyl flooring, sleek quartz countertops, and stainless steel appliances. The updated bathrooms add a fresh, contemporary feel, while the thoughtfully designed layout provides both style and functionality. Downstairs, a versatile flex space in the basement is complete with a bar and wine fridge, making it the perfect spot for entertaining, a bonus room, a gym, or anything else you envision. The oversized garage provides extra storage and a dedicated area for projects, ensuring ample space for all your needs. Outside, the fully landscaped backyard is a private oasis, featuring a charming brick path and a convenient tool shed for additional storage. With a Walk Score of 76, this home is ideally located for those who enjoy easy access to parks, shops, and daily essentials. Gabriel Park, Woods Memorial Natural Area, and Woods Memorial Park are just a short walk away, offering plenty of outdoor recreation opportunities. This beautifully updated home is ready to welcome its next owners—don’t miss your chance to make it yours! [Home Energy Score = 5. HES Report at https://rpt.greenbuildingregistry.com/hes/OR10236828]
Zillow last checked: 8 hours ago
Listing updated: June 02, 2025 at 06:55am
Listed by:
Krista Britton krista@hillshirerealtygroup.com,
Real Broker
Bought with:
Porshe Turner, 201222345
Premiere Property Group, LLC
Source: RMLS (OR),MLS#: 763734717
Facts & features
Interior
Bedrooms & bathrooms
- Bedrooms: 5
- Bathrooms: 3
- Full bathrooms: 3
- Main level bathrooms: 2
Primary bedroom
- Features: Bathroom, Vinyl Floor, Walkin Closet
- Level: Main
Bedroom 2
- Features: Closet, Vinyl Floor
- Level: Main
Bedroom 3
- Features: Wallto Wall Carpet
- Level: Lower
Bedroom 4
- Features: Wallto Wall Carpet
- Level: Lower
Bedroom 5
- Features: Wallto Wall Carpet
- Level: Lower
Dining room
- Features: Exterior Entry, Great Room, Vinyl Floor
- Level: Main
Family room
- Features: Eating Area, Flex Room, Free Standing Refrigerator, Sink, Vinyl Floor
- Level: Lower
Kitchen
- Features: Disposal, Living Room Dining Room Combo, Microwave, Free Standing Range, Free Standing Refrigerator, Quartz
- Level: Main
Living room
- Features: Fireplace
- Level: Main
Heating
- Forced Air 90, Fireplace(s)
Cooling
- Central Air
Appliances
- Included: Disposal, Down Draft, Free-Standing Refrigerator, Gas Appliances, Microwave, Free-Standing Range, Gas Water Heater
- Laundry: Laundry Room
Features
- Central Vacuum, Quartz, Sink, Closet, Great Room, Eat-in Kitchen, Living Room Dining Room Combo, Bathroom, Walk-In Closet(s)
- Flooring: Wall to Wall Carpet, Vinyl
- Windows: Double Pane Windows, Vinyl Frames
- Basement: Full
- Number of fireplaces: 2
- Fireplace features: Gas
Interior area
- Total structure area: 2,588
- Total interior livable area: 2,588 sqft
Property
Parking
- Total spaces: 2
- Parking features: Driveway, On Street, Garage Door Opener, Attached, Extra Deep Garage, Oversized
- Attached garage spaces: 2
- Has uncovered spaces: Yes
Accessibility
- Accessibility features: Main Floor Bedroom Bath, Accessibility
Features
- Levels: Two
- Stories: 2
- Patio & porch: Patio, Porch
- Exterior features: Yard, Exterior Entry
- Fencing: Fenced
- Has view: Yes
- View description: Seasonal, Trees/Woods
Lot
- Size: 9,147 sqft
- Features: Corner Lot, Gentle Sloping, Level, Private, SqFt 7000 to 9999
Details
- Additional structures: ToolShed
- Parcel number: R209796
Construction
Type & style
- Home type: SingleFamily
- Property subtype: Residential, Single Family Residence
Materials
- Wood Siding
- Roof: Composition
Condition
- Resale
- New construction: No
- Year built: 1970
Utilities & green energy
- Gas: Gas
- Sewer: Public Sewer
- Water: Public
Community & neighborhood
Location
- Region: Portland
Other
Other facts
- Listing terms: Cash,Conventional
- Road surface type: Gravel, Paved
Price history
| Date | Event | Price |
|---|---|---|
| 6/2/2025 | Sold | $850,000$328/sqft |
Source: | ||
| 5/6/2025 | Pending sale | $850,000$328/sqft |
Source: | ||
| 4/14/2025 | Price change | $850,000-2.9%$328/sqft |
Source: | ||
| 3/21/2025 | Listed for sale | $875,000+94.4%$338/sqft |
Source: | ||
| 11/25/2024 | Sold | $450,000+958.8%$174/sqft |
Source: Public Record | ||
Public tax history
| Year | Property taxes | Tax assessment |
|---|---|---|
| 2025 | $9,329 +3.7% | $346,540 +3% |
| 2024 | $8,993 +4% | $336,450 +3% |
| 2023 | $8,648 +2.2% | $326,660 +3% |
Find assessor info on the county website
Neighborhood: Multnomah
Nearby schools
GreatSchools rating
- 10/10Maplewood Elementary SchoolGrades: K-5Distance: 0.6 mi
- 8/10Jackson Middle SchoolGrades: 6-8Distance: 1.1 mi
- 8/10Ida B. Wells-Barnett High SchoolGrades: 9-12Distance: 1.8 mi
Schools provided by the listing agent
- Elementary: Maplewood
- Middle: Jackson
- High: Ida B Wells
Source: RMLS (OR). This data may not be complete. We recommend contacting the local school district to confirm school assignments for this home.
Get a cash offer in 3 minutes
Find out how much your home could sell for in as little as 3 minutes with a no-obligation cash offer.
Estimated market value
$831,200
Get a cash offer in 3 minutes
Find out how much your home could sell for in as little as 3 minutes with a no-obligation cash offer.
Estimated market value
$831,200
