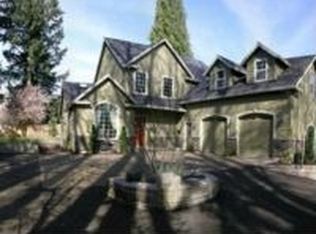Sold
$575,000
8330 SW 2nd Ave, Portland, OR 97219
4beds
1,755sqft
Residential, Single Family Residence
Built in 1923
5,227.2 Square Feet Lot
$562,300 Zestimate®
$328/sqft
$3,360 Estimated rent
Home value
$562,300
$523,000 - $602,000
$3,360/mo
Zestimate® history
Loading...
Owner options
Explore your selling options
What's special
This charming 4-bedroom, 2 bath bungalow in SW Portland blends classic 1920's character with modern updates throughout. The main floor features a welcoming living/dining area, beautiful open kitchen, full bathroom and a cozy bedroom - perfect for a home office or guest room. Upstairs, you'll find two bedrooms both with ample storage while the lower level includes a spacious mudroom that leads to a convenient laundry area, a fourth bedroom and a second full bath. Step out back to the real show stopper, a fenced backyard that's been beautifully landscaped and is ready for your summer entertaining. Whether you're grilling on the patio, tending to your garden, or hosting gatherings, this space will be your private sanctuary in the city. Ideally located in a quiet, established neighborhood with easy access to parks, schools, and downtown, this home is a true gem in SW Portland. Offer received - Deadline Monday 5/5 @ 3:30pm [Home Energy Score = 3. HES Report at https://rpt.greenbuildingregistry.com/hes/OR10237930]
Zillow last checked: 8 hours ago
Listing updated: June 05, 2025 at 01:53am
Listed by:
Emma Frazier 541-520-0405,
Portland's Alternative Inc., Realtors
Bought with:
Leigh Flynn, 201208325
Wise Move Real Estate
Source: RMLS (OR),MLS#: 693494385
Facts & features
Interior
Bedrooms & bathrooms
- Bedrooms: 4
- Bathrooms: 2
- Full bathrooms: 2
- Main level bathrooms: 1
Primary bedroom
- Level: Upper
Bedroom 2
- Level: Upper
Bedroom 3
- Level: Main
Bedroom 4
- Level: Lower
Dining room
- Level: Main
Kitchen
- Level: Main
Living room
- Level: Main
Heating
- Forced Air 95 Plus
Cooling
- Central Air
Appliances
- Included: Dishwasher, Free-Standing Range, Free-Standing Refrigerator, Microwave, Range Hood, Washer/Dryer, Electric Water Heater
Features
- Windows: Vinyl Frames
- Basement: Finished
Interior area
- Total structure area: 1,755
- Total interior livable area: 1,755 sqft
Property
Parking
- Parking features: Driveway
- Has uncovered spaces: Yes
Features
- Stories: 3
- Exterior features: Garden, Yard
- Fencing: Fenced
Lot
- Size: 5,227 sqft
- Features: Private, SqFt 5000 to 6999
Details
- Additional structures: ToolShed
- Parcel number: R128122
- Zoning: R5
Construction
Type & style
- Home type: SingleFamily
- Architectural style: Bungalow
- Property subtype: Residential, Single Family Residence
Materials
- Shingle Siding
- Roof: Composition
Condition
- Resale
- New construction: No
- Year built: 1923
Utilities & green energy
- Gas: Gas
- Sewer: Public Sewer
- Water: Public
Community & neighborhood
Location
- Region: Portland
- Subdivision: South Burlingame
Other
Other facts
- Listing terms: Cash,Conventional
- Road surface type: Paved
Price history
| Date | Event | Price |
|---|---|---|
| 6/4/2025 | Sold | $575,000$328/sqft |
Source: | ||
| 5/8/2025 | Pending sale | $575,000$328/sqft |
Source: | ||
| 5/1/2025 | Listed for sale | $575,000+43.8%$328/sqft |
Source: | ||
| 8/25/2021 | Sold | $400,000+158.1%$228/sqft |
Source: | ||
| 1/21/1999 | Sold | $155,000$88/sqft |
Source: Public Record | ||
Public tax history
| Year | Property taxes | Tax assessment |
|---|---|---|
| 2025 | $6,663 +3.7% | $247,500 +3% |
| 2024 | $6,423 +4% | $240,300 +3% |
| 2023 | $6,177 +2.2% | $233,310 +3% |
Find assessor info on the county website
Neighborhood: South Burlingame
Nearby schools
GreatSchools rating
- 9/10Capitol Hill Elementary SchoolGrades: K-5Distance: 0.7 mi
- 8/10Jackson Middle SchoolGrades: 6-8Distance: 2 mi
- 8/10Ida B. Wells-Barnett High SchoolGrades: 9-12Distance: 1 mi
Schools provided by the listing agent
- Elementary: Capitol Hill
- Middle: Jackson
- High: Ida B Wells
Source: RMLS (OR). This data may not be complete. We recommend contacting the local school district to confirm school assignments for this home.
Get a cash offer in 3 minutes
Find out how much your home could sell for in as little as 3 minutes with a no-obligation cash offer.
Estimated market value
$562,300
Get a cash offer in 3 minutes
Find out how much your home could sell for in as little as 3 minutes with a no-obligation cash offer.
Estimated market value
$562,300
