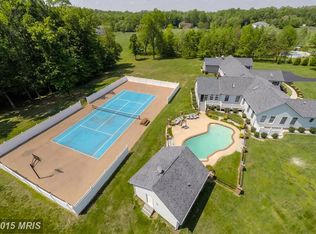Sold for $709,990 on 11/15/24
$709,990
8330 Ruth Ct, La Plata, MD 20646
4beds
3,128sqft
Single Family Residence
Built in 2002
4.41 Acres Lot
$696,200 Zestimate®
$227/sqft
$3,922 Estimated rent
Home value
$696,200
$634,000 - $759,000
$3,922/mo
Zestimate® history
Loading...
Owner options
Explore your selling options
What's special
Welcome to 8330 Ruth Ct. La Plata MD 20646. As you enter into the Hudson Ridge neighborhood, you'll see lots of custom-built homes on estate sized lots. This house is no exception. The first thing you notice as you pull up is the custom brick front with its soldiered corners and stonework around the bay window showing quality craftsmanship. Inside the house features 4 large bedrooms and 3 full bathrooms and 1 half bath. The huge custom kitchen has a breakfast bar and also room for a large kitchen table, plus there's a sperate formal dining room with gleaming hardwood flooring and a butler's pantry between the kitchen and dining room. Off of the kitchen is a screened in porch with 2 ceiling fans where you can enjoy the outdoors without the fear of bugs. Just past the kitchen is the great room with lots of windows and an open 2 story ceiling with 2 more ceiling fans and also a gas fireplace to quickly pull the chill out of the air on the cool/cold fall and winter days. If that's not enough, there is a formal living room, and an office/library area too. The upper level has 4 bedrooms including the owners suite with a custom bathroom that features a free-standing soaking tub and a separate shower. The full laundry room with washer and dryer are also on this level. The basement is already framed for another 1, possibly 2 more bedrooms and a large family/play area. There is already a full bathroom finished. Besides the long-paved driveway that leads to the attached 2 car garage, there's also a detached 2 car garage. Oh, I almost forgot, Hudson Ridge does not have a mandatory HOA.
Zillow last checked: 8 hours ago
Listing updated: November 15, 2024 at 06:12am
Listed by:
Christopher Blondin 301-751-4404,
Baldus Real Estate, Inc.
Bought with:
Kyana Mosley, 663433
Exit Landmark Realty
Source: Bright MLS,MLS#: MDCH2032830
Facts & features
Interior
Bedrooms & bathrooms
- Bedrooms: 4
- Bathrooms: 4
- Full bathrooms: 3
- 1/2 bathrooms: 1
- Main level bathrooms: 1
Basement
- Area: 1461
Heating
- Heat Pump, Electric, Propane
Cooling
- Central Air, Heat Pump, Electric
Appliances
- Included: Microwave, Dishwasher, Dryer, Energy Efficient Appliances, Exhaust Fan, Self Cleaning Oven, Oven/Range - Electric, Refrigerator, Electric Water Heater
Features
- Basement: Partial,Partially Finished,Walk-Out Access,Windows
- Number of fireplaces: 1
Interior area
- Total structure area: 4,589
- Total interior livable area: 3,128 sqft
- Finished area above ground: 3,128
- Finished area below ground: 0
Property
Parking
- Total spaces: 10
- Parking features: Storage, Garage Faces Side, Garage Door Opener, Inside Entrance, Attached, Detached, Driveway, Off Street, On Street
- Attached garage spaces: 4
- Has uncovered spaces: Yes
Accessibility
- Accessibility features: Other
Features
- Levels: Three
- Stories: 3
- Exterior features: Flood Lights
- Pool features: None
Lot
- Size: 4.41 Acres
- Features: Backs to Trees, Cleared, Cul-De-Sac, Front Yard, Landscaped, No Thru Street, Open Lot
Details
- Additional structures: Above Grade, Below Grade
- Parcel number: 0904021355
- Zoning: AC
- Special conditions: Standard
- Horses can be raised: Yes
Construction
Type & style
- Home type: SingleFamily
- Architectural style: Colonial
- Property subtype: Single Family Residence
Materials
- Brick Front, Vinyl Siding
- Foundation: Concrete Perimeter, Block
- Roof: Architectural Shingle
Condition
- Very Good
- New construction: No
- Year built: 2002
Utilities & green energy
- Sewer: Private Septic Tank, Gravity Sept Fld
- Water: Well, Private
Community & neighborhood
Location
- Region: La Plata
- Subdivision: Hudson Ridge
Other
Other facts
- Listing agreement: Exclusive Right To Sell
- Listing terms: Cash,Conventional,FHA,Private Financing Available,VA Loan
- Ownership: Fee Simple
Price history
| Date | Event | Price |
|---|---|---|
| 11/15/2024 | Sold | $709,990$227/sqft |
Source: | ||
| 10/12/2024 | Contingent | $709,990$227/sqft |
Source: | ||
| 9/8/2024 | Price change | $709,990-1.4%$227/sqft |
Source: | ||
| 7/25/2024 | Price change | $719,990-4%$230/sqft |
Source: | ||
| 6/19/2024 | Listed for sale | $750,000+62.4%$240/sqft |
Source: | ||
Public tax history
| Year | Property taxes | Tax assessment |
|---|---|---|
| 2025 | -- | $617,500 +9% |
| 2024 | $7,717 +19.5% | $566,500 +9.9% |
| 2023 | $6,459 +17.3% | $515,500 |
Find assessor info on the county website
Neighborhood: 20646
Nearby schools
GreatSchools rating
- 7/10Walter J. Mitchell Elementary SchoolGrades: PK-5Distance: 4.4 mi
- 7/10Piccowaxen Middle SchoolGrades: 6-8Distance: 8.4 mi
- 6/10La Plata High SchoolGrades: 9-12Distance: 5.2 mi
Schools provided by the listing agent
- Elementary: Walter J. Mitchell
- Middle: Piccowaxen
- High: La Plata
- District: Charles County Public Schools
Source: Bright MLS. This data may not be complete. We recommend contacting the local school district to confirm school assignments for this home.

Get pre-qualified for a loan
At Zillow Home Loans, we can pre-qualify you in as little as 5 minutes with no impact to your credit score.An equal housing lender. NMLS #10287.
Sell for more on Zillow
Get a free Zillow Showcase℠ listing and you could sell for .
$696,200
2% more+ $13,924
With Zillow Showcase(estimated)
$710,124