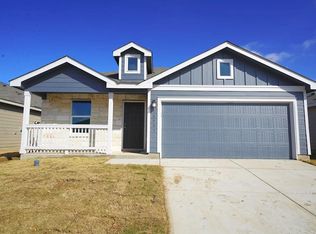Welcome to 8330 Norcrest Dr, where comfort meets community! This charming residence features living spaces that provide both warmth and functionality. The generous backyard is perfect for outdoor activities, whether it's playing catch with the kids, hosting summer barbecues, or simply enjoying a peaceful afternoon in your own private oasis. Inside, you'll find beautifully appointed secondary rooms that offer ample space for family or guests, ensuring everyone has their own retreat. The open kitchen concept is a true highlight, allowing you to effortlessly engage while preparing meals. This layout keeps you connected to the living area, making it perfect for entertaining. This home is conveniently located with easy access to a variety of local amenities, from grocery stores to charming cafes. Picture yourself soaking up the sun by one of the two inviting swimming pools or watching your children play at the nearby playground-both ideal spots for unwinding or making lasting family memories. Immerse yourself in the vibrant lifestyle that awaits you in this welcoming neighborhood.
House for rent
$1,795/mo
8330 Norcrest Dr, Converse, TX 78109
3beds
1,535sqft
Price may not include required fees and charges.
Singlefamily
Available now
Dogs OK
Central air, ceiling fan
Dryer connection laundry
-- Parking
Electric, central, heat pump
What's special
Inviting swimming poolsPrivate oasisGenerous backyardNearby playgroundOpen kitchen conceptBeautifully appointed secondary rooms
- 10 days |
- -- |
- -- |
Travel times
Looking to buy when your lease ends?
Consider a first-time homebuyer savings account designed to grow your down payment with up to a 6% match & 3.83% APY.
Facts & features
Interior
Bedrooms & bathrooms
- Bedrooms: 3
- Bathrooms: 2
- Full bathrooms: 2
Rooms
- Room types: Dining Room
Heating
- Electric, Central, Heat Pump
Cooling
- Central Air, Ceiling Fan
Appliances
- Included: Dishwasher, Microwave, Oven, Refrigerator
- Laundry: Dryer Connection, Hookups, Washer Hookup
Features
- Cable TV Available, Ceiling Fan(s), Eat-in Kitchen, Kitchen Island, One Living Area, Open Floorplan, Separate Dining Room, Utility Room Inside, Walk-In Pantry
- Flooring: Carpet, Laminate
Interior area
- Total interior livable area: 1,535 sqft
Property
Parking
- Details: Contact manager
Features
- Stories: 1
- Exterior features: Contact manager
Details
- Parcel number: 692448
Construction
Type & style
- Home type: SingleFamily
- Property subtype: SingleFamily
Materials
- Roof: Composition
Condition
- Year built: 2000
Utilities & green energy
- Utilities for property: Cable Available
Community & HOA
Community
- Features: Clubhouse, Playground
Location
- Region: Converse
Financial & listing details
- Lease term: Max # of Months (12),Min # of Months (12)
Price history
| Date | Event | Price |
|---|---|---|
| 9/29/2025 | Listed for rent | $1,795-0.3%$1/sqft |
Source: LERA MLS #1911332 | ||
| 9/19/2025 | Listing removed | $1,800$1/sqft |
Source: Zillow Rentals | ||
| 9/11/2025 | Listed for rent | $1,800+38.5%$1/sqft |
Source: Zillow Rentals | ||
| 8/19/2021 | Sold | -- |
Source: | ||
| 11/28/2018 | Listing removed | $1,300$1/sqft |
Source: Kingdom Living Realty, LLC #1337111 | ||

