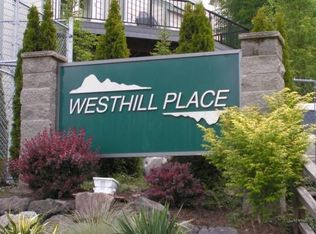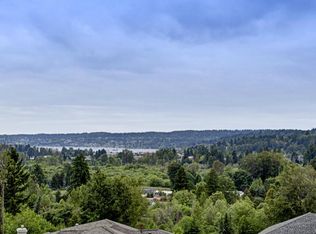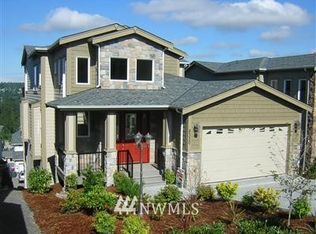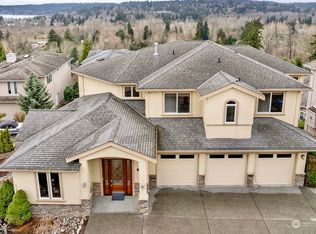[WARM&PEACEFUL] Inviting 4-story craftsman w/lake, sunset, mtns, city VIEWS. Entertainer's dream living space, beautiful woodwork/trims on main. PRIVATE top floor master w/deck/ensuite/office. SEPARATE SPACE down-3 bdrms/bath/lrg bonus/THEATER. Bottom floor-MIL/GUEST/EXTRA INCOME[?] incl. 1 bdrm/bath/enormous bonus/game rm. Loads of storage, 3-car garage, low maint. yard. Minutes to Burke-Gilman trail, U&W Bothell, Cascadia, schools, shopping, easy commute. BUYER BONUS w/full price offer in Nov!
This property is off market, which means it's not currently listed for sale or rent on Zillow. This may be different from what's available on other websites or public sources.




