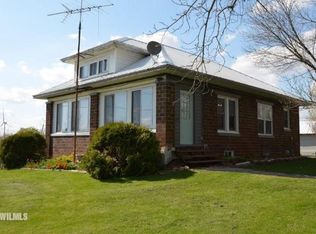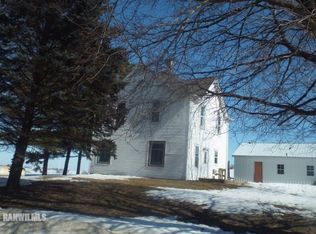The country awaits! Updated 2 BR 1 1/2 Bath country home with great views located on Waddams Grove Road in rural Lena Illinois. The living and dining rooms have the original maple hardwoods along with leaded glass built-in book shelves. The kitchen has been completely redone with black appliances, stone backsplash, Schrock soft close cabinets and an eat-at breakfast peninsula. There are 2 BR and 1 1/2 Baths and a mudroom to complete the main level. There is an attic bonus room ready for your personal touch. A one stall garage, Quonset hut and 30 x 54 insulated shed with cement floor and a fenced in yard as well. Annuals, asparagus, raspberry bushes plus cherry, peach and apple trees complete this quaint country setting.
This property is off market, which means it's not currently listed for sale or rent on Zillow. This may be different from what's available on other websites or public sources.

