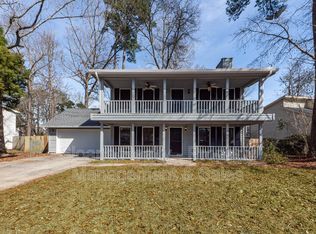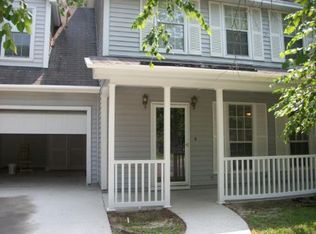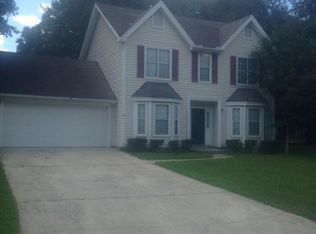Closed
$225,000
8330 Longridge Rd, Charleston, SC 29418
4beds
1,935sqft
Single Family Residence
Built in 1989
0.25 Acres Lot
$237,600 Zestimate®
$116/sqft
$2,427 Estimated rent
Home value
$237,600
$226,000 - $249,000
$2,427/mo
Zestimate® history
Loading...
Owner options
Explore your selling options
What's special
Welcome to 8330 Longridge, a contemporary style home in the established and quiet Appian Landing neighborhood. This home features four spacious bedrooms (loft is the fourth bedroom) with a nice open floor plan. Two bedrooms upstairs are connected by a full bathroom and there are two bedrooms on the main floor and a second full bathroom. High vaulted ceilings in the great room allow an abundance of light to fill the home and create a seamless flow into the kitchen and eat-in dining room. The home has washer and dryer hookups, a two-car garage and a large fenced in backyard. Property is being sold in AS-IS condition.Month to month tenant in place, showings require 24-hour noticeClose to shopping, restaurants, and airport, as well as Bosch, Boeing and Charleston AFB.
Zillow last checked: 8 hours ago
Listing updated: September 30, 2025 at 09:21am
Listed by:
Southeastern Property Group
Bought with:
SCSold LLC
Source: CTMLS,MLS#: 25010895
Facts & features
Interior
Bedrooms & bathrooms
- Bedrooms: 4
- Bathrooms: 2
- Full bathrooms: 2
Heating
- Forced Air
Cooling
- Central Air
Appliances
- Laundry: Electric Dryer Hookup, Washer Hookup
Features
- Ceiling - Cathedral/Vaulted, High Ceilings, Garden Tub/Shower, Walk-In Closet(s), Eat-in Kitchen, Entrance Foyer
- Flooring: Carpet, Laminate
- Number of fireplaces: 1
- Fireplace features: Great Room, One
Interior area
- Total structure area: 1,935
- Total interior livable area: 1,935 sqft
Property
Parking
- Total spaces: 2
- Parking features: Garage, Attached, Off Street
- Attached garage spaces: 2
Features
- Levels: Two
- Stories: 2
Lot
- Size: 0.25 Acres
- Features: 0 - .5 Acre, Level, Wooded
Details
- Parcel number: 1810905002000
Construction
Type & style
- Home type: SingleFamily
- Architectural style: Contemporary
- Property subtype: Single Family Residence
Materials
- Wood Siding
- Foundation: Slab
- Roof: Asphalt
Condition
- New construction: No
- Year built: 1989
Utilities & green energy
- Sewer: Public Sewer
- Water: Public
- Utilities for property: Charleston Water Service, Dominion Energy, N Chas Sewer District
Community & neighborhood
Community
- Community features: Trash
Location
- Region: Charleston
- Subdivision: Appian Landing
Other
Other facts
- Listing terms: Any
Price history
| Date | Event | Price |
|---|---|---|
| 9/29/2025 | Sold | $225,000-8.2%$116/sqft |
Source: | ||
| 8/2/2025 | Price change | $245,000-2%$127/sqft |
Source: | ||
| 7/16/2025 | Price change | $250,000-2%$129/sqft |
Source: | ||
| 6/23/2025 | Price change | $255,000-3.8%$132/sqft |
Source: | ||
| 6/12/2025 | Price change | $265,000-3.6%$137/sqft |
Source: | ||
Public tax history
| Year | Property taxes | Tax assessment |
|---|---|---|
| 2024 | $1,777 +10.7% | $19,282 +38.9% |
| 2023 | $1,605 +0.6% | $13,884 |
| 2022 | $1,596 | $13,884 |
Find assessor info on the county website
Neighborhood: 29418
Nearby schools
GreatSchools rating
- 4/10Eagle Nest Elementary SchoolGrades: PK-5Distance: 0.8 mi
- 3/10River Oaks Middle SchoolGrades: 6-8Distance: 0.8 mi
- 8/10Fort Dorchester High SchoolGrades: 9-12Distance: 1.5 mi
Schools provided by the listing agent
- Elementary: Eagle Nest
- Middle: River Oaks
- High: Ft. Dorchester
Source: CTMLS. This data may not be complete. We recommend contacting the local school district to confirm school assignments for this home.
Get a cash offer in 3 minutes
Find out how much your home could sell for in as little as 3 minutes with a no-obligation cash offer.
Estimated market value$237,600
Get a cash offer in 3 minutes
Find out how much your home could sell for in as little as 3 minutes with a no-obligation cash offer.
Estimated market value
$237,600


