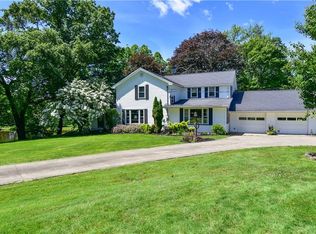Sold for $345,500
$345,500
8330 Knauf Rd, Canfield, OH 44406
4beds
3,387sqft
Single Family Residence
Built in 1955
1.75 Acres Lot
$363,500 Zestimate®
$102/sqft
$2,659 Estimated rent
Home value
$363,500
$316,000 - $418,000
$2,659/mo
Zestimate® history
Loading...
Owner options
Explore your selling options
What's special
Country Living at its Best! Updated 4 bedroom Cape Cod with 2 Car Attached Garage all on 1.75 acres. Huge Kitchen with breakfast island, open to the Living room and Dining room, both in hardwood flooors, large mud room with two pantries and first floor laundry. 24"x 24" tile in mudroom/laundry and kitchen. 2 bedrooms on the first floor. Updated Family Bath in Tile. 2 Bedrooms on the Second Floor with Attic storage and Half Bath. Full Basement with wet bar and pool table, roughed in for future bath, 2nd laundry hook up. separate exterior entrance to basement. Many newer features including 2020 Heat Pump Forced Air Furnace and Central air , Septic system 2017, Doors and windows, Electric Panels and more.
Zillow last checked: 8 hours ago
Listing updated: April 16, 2025 at 11:43am
Listing Provided by:
Kenneth Burton 330-629-9200valleyhomes@zoominternet.net,
RE/MAX Valley Real Estate
Bought with:
Lauren Falasca, 2021005430
Keller Williams Chervenic Rlty
Source: MLS Now,MLS#: 5103988 Originating MLS: Youngstown Columbiana Association of REALTORS
Originating MLS: Youngstown Columbiana Association of REALTORS
Facts & features
Interior
Bedrooms & bathrooms
- Bedrooms: 4
- Bathrooms: 2
- Full bathrooms: 1
- 1/2 bathrooms: 1
- Main level bathrooms: 1
- Main level bedrooms: 2
Primary bedroom
- Description: TV mount stays,Flooring: Carpet
- Level: First
- Dimensions: 13 x 12
Bedroom
- Description: Flooring: Carpet
- Level: Second
- Dimensions: 17 x 15
Bedroom
- Description: Flooring: Carpet
- Level: First
- Dimensions: 12 x 12
Bedroom
- Description: Flooring: Carpet
- Level: Second
- Dimensions: 21 x 11
Dining room
- Description: Sliding door to back yard, Hardwood floors,Flooring: Hardwood
- Features: Natural Woodwork
- Level: First
- Dimensions: 15 x 11
Kitchen
- Description: 24"x 24" Ceramic tiles, Equipped Kitchen,Flooring: Ceramic Tile
- Features: Breakfast Bar
- Level: First
- Dimensions: 15 x 12
Laundry
- Description: Ceramic Floors 24"x 24" Tile,Flooring: Ceramic Tile
- Level: First
- Dimensions: 15 x 15
Living room
- Description: Fireplace with Hardwood Floors,Flooring: Hardwood
- Features: Fireplace
- Level: First
- Dimensions: 21 x 17
Loft
- Description: Flooring: Other
- Level: Second
- Dimensions: 18 x 12
Recreation
- Description: Flooring: Other
- Level: Basement
- Dimensions: 28 x 19
Heating
- Forced Air, Heat Pump
Cooling
- Central Air, Ceiling Fan(s), Electric, Heat Pump
Appliances
- Included: Dishwasher, Disposal, Range, Refrigerator
Features
- Ceiling Fan(s), Bar
- Basement: Exterior Entry,Partially Finished,Bath/Stubbed,Unfinished
- Number of fireplaces: 1
- Fireplace features: Basement, Blower Fan, Factory Built, Living Room, Wood Burning Stove
Interior area
- Total structure area: 3,387
- Total interior livable area: 3,387 sqft
- Finished area above ground: 2,855
- Finished area below ground: 532
Property
Parking
- Total spaces: 3
- Parking features: Attached, Circular Driveway, Carport, Drive Through, Direct Access, Driveway, Garage
- Attached garage spaces: 2
- Carport spaces: 1
- Covered spaces: 3
Features
- Levels: One and One Half
Lot
- Size: 1.75 Acres
Details
- Parcel number: 230400004.000
Construction
Type & style
- Home type: SingleFamily
- Architectural style: Cape Cod
- Property subtype: Single Family Residence
Materials
- Blown-In Insulation, Vinyl Siding
- Foundation: Block
- Roof: Asphalt,Fiberglass
Condition
- Updated/Remodeled
- Year built: 1955
Utilities & green energy
- Sewer: Septic Tank
- Water: Well
Community & neighborhood
Security
- Security features: Smoke Detector(s)
Location
- Region: Canfield
- Subdivision: Bj Dreiling 1
Price history
| Date | Event | Price |
|---|---|---|
| 4/15/2025 | Sold | $345,500-1.3%$102/sqft |
Source: | ||
| 3/31/2025 | Pending sale | $350,000$103/sqft |
Source: | ||
| 3/11/2025 | Contingent | $350,000$103/sqft |
Source: | ||
| 3/6/2025 | Listed for sale | $350,000+455.6%$103/sqft |
Source: | ||
| 12/23/2016 | Sold | $63,000$19/sqft |
Source: Public Record Report a problem | ||
Public tax history
| Year | Property taxes | Tax assessment |
|---|---|---|
| 2024 | $3,952 +0.5% | $84,710 |
| 2023 | $3,933 +24.8% | $84,710 +44.2% |
| 2022 | $3,153 +10.8% | $58,750 |
Find assessor info on the county website
Neighborhood: 44406
Nearby schools
GreatSchools rating
- 7/10Western Reserve Elementary SchoolGrades: K-5Distance: 5.4 mi
- 7/10Western Reserve Middle SchoolGrades: 6-8Distance: 5.4 mi
- 6/10Western Reserve High SchoolGrades: 9-12Distance: 5.4 mi
Schools provided by the listing agent
- District: Western Reserve LSD Mahoning- 5013
Source: MLS Now. This data may not be complete. We recommend contacting the local school district to confirm school assignments for this home.

Get pre-qualified for a loan
At Zillow Home Loans, we can pre-qualify you in as little as 5 minutes with no impact to your credit score.An equal housing lender. NMLS #10287.
