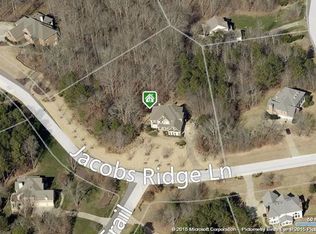Closed
$920,000
8330 Jacobs Ridge Ln, Cumming, GA 30028
4beds
7,685sqft
Single Family Residence
Built in 2000
2.36 Acres Lot
$1,000,600 Zestimate®
$120/sqft
$4,659 Estimated rent
Home value
$1,000,600
$921,000 - $1.09M
$4,659/mo
Zestimate® history
Loading...
Owner options
Explore your selling options
What's special
New to Spring Market! Exquisite custom-built residence situated in Cumming, GA, nestled on 2.36 private acres with all four sides brick. Presenting 4 bedrooms, 5.5 bathrooms, plus a sizable finished upstairs bonus room potentially serving as a 5th bedroom. The main floor features a luxurious Master Suite with a sitting area and a fully remodeled bathroom, including a separate jetted tub and shower. Recent upgrades include fresh paint, gleaming hardwood floors, and plantation shutters, accentuated by stunning triple crown molding throughout. An abundance of natural light fills the space, highlighting the elegant formal dining and living rooms, alongside an office with double glass doors and a spacious laundry room. The chef's kitchen, complemented by new stainless steel appliances and custom stained cabinets, opens to the breakfast room with a double-sided marble fireplace! The finished terrace level offers versatility as an in-law suite or second family space, with a private-second driveway and garage for convenient access- Wow factor! Additional features include oversized bedrooms, multiple living areas, an art room, sewing room/storage, wet bar/kitchenette, game room, and an executive office with a sizable walk-in closet. This established subdivision boasts generous lots, many acres of natural common area, a private lake, pavilion, picnic area, and scenic walking trails along Settendown Creek. Within a mile to Pooles Mill Park and less than a mile from the new Pooles Mill Elementary School. Your perfect home awaits!
Zillow last checked: 8 hours ago
Listing updated: September 19, 2024 at 11:25am
Listed by:
Jessica Sexton 678-207-7887,
BHHS Georgia Properties
Bought with:
Sarah Maslowski, 382362
Keller Williams Realty Atl. Partners
Source: GAMLS,MLS#: 20172739
Facts & features
Interior
Bedrooms & bathrooms
- Bedrooms: 4
- Bathrooms: 6
- Full bathrooms: 5
- 1/2 bathrooms: 1
- Main level bathrooms: 3
- Main level bedrooms: 3
Heating
- Natural Gas
Cooling
- Central Air
Appliances
- Included: Dishwasher, Double Oven, Refrigerator, Stainless Steel Appliance(s)
- Laundry: In Hall
Features
- Tray Ceiling(s), Vaulted Ceiling(s), High Ceilings, Double Vanity, Separate Shower, Walk-In Closet(s), In-Law Floorplan, Master On Main Level
- Flooring: Hardwood, Carpet
- Basement: Bath Finished,Daylight,Exterior Entry,Finished
- Number of fireplaces: 2
- Fireplace features: Basement, Family Room
Interior area
- Total structure area: 7,685
- Total interior livable area: 7,685 sqft
- Finished area above ground: 3,852
- Finished area below ground: 3,833
Property
Parking
- Total spaces: 4
- Parking features: Garage Door Opener, Garage
- Has garage: Yes
Features
- Levels: Two
- Stories: 2
- Patio & porch: Patio, Porch
Lot
- Size: 2.36 Acres
- Features: Level, Private
Details
- Parcel number: 005 080
Construction
Type & style
- Home type: SingleFamily
- Architectural style: Brick 4 Side
- Property subtype: Single Family Residence
Materials
- Brick
- Roof: Composition
Condition
- Resale
- New construction: No
- Year built: 2000
Utilities & green energy
- Sewer: Septic Tank
- Water: Public
- Utilities for property: Cable Available, Electricity Available, Natural Gas Available, Water Available
Community & neighborhood
Community
- Community features: Lake
Location
- Region: Cumming
- Subdivision: Legends of Settendown Creek
HOA & financial
HOA
- Has HOA: Yes
- HOA fee: $400 annually
- Services included: Maintenance Grounds
Other
Other facts
- Listing agreement: Exclusive Right To Sell
Price history
| Date | Event | Price |
|---|---|---|
| 5/24/2024 | Sold | $920,000-3.2%$120/sqft |
Source: | ||
| 4/16/2024 | Pending sale | $950,000$124/sqft |
Source: | ||
| 4/4/2024 | Contingent | $950,000$124/sqft |
Source: | ||
| 3/5/2024 | Listed for sale | $950,000-4.9%$124/sqft |
Source: | ||
| 12/13/2023 | Listing removed | $998,700$130/sqft |
Source: | ||
Public tax history
| Year | Property taxes | Tax assessment |
|---|---|---|
| 2024 | $1,367 +10.3% | $353,344 +25.2% |
| 2023 | $1,240 -8.7% | $282,124 +2.8% |
| 2022 | $1,358 +4.2% | $274,540 +27.1% |
Find assessor info on the county website
Neighborhood: 30028
Nearby schools
GreatSchools rating
- 6/10Poole's Mill ElementaryGrades: PK-5Distance: 1.3 mi
- 6/10Liberty Middle SchoolGrades: 6-8Distance: 2.6 mi
- 8/10North Forsyth High SchoolGrades: 9-12Distance: 8.3 mi
Schools provided by the listing agent
- Elementary: Poole's Mill
- Middle: Liberty
- High: North Forsyth
Source: GAMLS. This data may not be complete. We recommend contacting the local school district to confirm school assignments for this home.
Get a cash offer in 3 minutes
Find out how much your home could sell for in as little as 3 minutes with a no-obligation cash offer.
Estimated market value$1,000,600
Get a cash offer in 3 minutes
Find out how much your home could sell for in as little as 3 minutes with a no-obligation cash offer.
Estimated market value
$1,000,600
