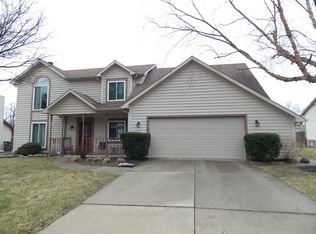Closed
$285,000
8330 Hawk Spring Hl, Fort Wayne, IN 46825
3beds
2,521sqft
Single Family Residence
Built in 1987
10,454.4 Square Feet Lot
$302,400 Zestimate®
$--/sqft
$2,067 Estimated rent
Home value
$302,400
$287,000 - $318,000
$2,067/mo
Zestimate® history
Loading...
Owner options
Explore your selling options
What's special
Well maintained Lincoln Village ranch home on a full basement foundation. 3 bedrooms, 2 full bathrooms featuring over 2500 square feet of living space. Beautifully manicured lawn and landscaping with recently installed stone in the beds, wood picket fence with solar powered lighting, vegetable garden, and over 100 perrenials. New front garage coach lights with motion sensors. Newer roof installed 2021. New driveway, front door and storm door in 2020. HVAC has been on a yearly maintenance plan. All new ceiling fans. Stainless kitchen appliances will remain with the home. Plenty of cabinet storage and counter space. Finished daylight basement is wide open with a wet bar and additional storage space. Don't miss this one.
Zillow last checked: 8 hours ago
Listing updated: January 22, 2024 at 08:53am
Listed by:
Jeffery H Walborn 260-414-6644,
Mike Thomas Assoc., Inc,
Justin Walborn,
Mike Thomas Assoc., Inc
Bought with:
Francis Thawn, RB22001514
Keller Williams Realty Group
Source: IRMLS,MLS#: 202345094
Facts & features
Interior
Bedrooms & bathrooms
- Bedrooms: 3
- Bathrooms: 2
- Full bathrooms: 2
- Main level bedrooms: 3
Bedroom 1
- Level: Main
Bedroom 2
- Level: Main
Dining room
- Level: Main
- Area: 169
- Dimensions: 13 x 13
Family room
- Level: Basement
- Area: 770
- Dimensions: 35 x 22
Kitchen
- Level: Main
- Area: 169
- Dimensions: 13 x 13
Living room
- Level: Main
- Area: 336
- Dimensions: 21 x 16
Heating
- Natural Gas, Forced Air
Cooling
- Central Air
Appliances
- Included: Disposal, Range/Oven Hook Up Elec, Dishwasher, Refrigerator, Washer, Dryer-Electric, Electric Oven, Electric Range, Gas Water Heater
- Laundry: Electric Dryer Hookup
Features
- Cathedral Ceiling(s), Laminate Counters, Entrance Foyer
- Flooring: Carpet
- Windows: Window Treatments
- Basement: Partial,Partially Finished,Concrete,Sump Pump
- Attic: Storage
- Number of fireplaces: 1
- Fireplace features: Living Room
Interior area
- Total structure area: 2,598
- Total interior livable area: 2,521 sqft
- Finished area above ground: 1,738
- Finished area below ground: 783
Property
Parking
- Total spaces: 2
- Parking features: Attached, Garage Door Opener, Concrete
- Attached garage spaces: 2
- Has uncovered spaces: Yes
Features
- Levels: One
- Stories: 1
- Patio & porch: Deck
- Fencing: Picket,Wood
Lot
- Size: 10,454 sqft
- Dimensions: 80 x 130 x 80 x 130
- Features: Level, City/Town/Suburb, Landscaped
Details
- Parcel number: 020712179008.000073
- Zoning: R1
- Other equipment: Sump Pump
Construction
Type & style
- Home type: SingleFamily
- Architectural style: Ranch
- Property subtype: Single Family Residence
Materials
- Brick, Vinyl Siding
- Roof: Asphalt
Condition
- New construction: No
- Year built: 1987
Utilities & green energy
- Gas: NIPSCO
- Sewer: City
- Water: City, Fort Wayne City Utilities
Community & neighborhood
Community
- Community features: Playground, Sidewalks
Location
- Region: Fort Wayne
- Subdivision: Lincoln Village
HOA & financial
HOA
- Has HOA: Yes
- HOA fee: $150 annually
Other
Other facts
- Listing terms: Cash,Conventional,FHA,VA Loan
Price history
| Date | Event | Price |
|---|---|---|
| 8/28/2024 | Listing removed | $2,000$1/sqft |
Source: Zillow Rentals Report a problem | ||
| 8/22/2024 | Listed for rent | $2,000$1/sqft |
Source: Zillow Rentals Report a problem | ||
| 1/19/2024 | Sold | $285,000-3.4% |
Source: | ||
| 12/22/2023 | Pending sale | $294,900 |
Source: | ||
| 12/19/2023 | Listed for sale | $294,900+78.8% |
Source: | ||
Public tax history
| Year | Property taxes | Tax assessment |
|---|---|---|
| 2024 | $2,971 +4.5% | $278,600 +6.9% |
| 2023 | $2,842 +20.4% | $260,600 +3.5% |
| 2022 | $2,361 +9.8% | $251,700 +19.3% |
Find assessor info on the county website
Neighborhood: Lincoln Village
Nearby schools
GreatSchools rating
- 7/10Lincoln Elementary SchoolGrades: K-5Distance: 0.6 mi
- 4/10Shawnee Middle SchoolGrades: 6-8Distance: 0.7 mi
- 3/10Northrop High SchoolGrades: 9-12Distance: 0.8 mi
Schools provided by the listing agent
- Elementary: Lincoln
- Middle: Shawnee
- High: Northrop
- District: Fort Wayne Community
Source: IRMLS. This data may not be complete. We recommend contacting the local school district to confirm school assignments for this home.

Get pre-qualified for a loan
At Zillow Home Loans, we can pre-qualify you in as little as 5 minutes with no impact to your credit score.An equal housing lender. NMLS #10287.
Sell for more on Zillow
Get a free Zillow Showcase℠ listing and you could sell for .
$302,400
2% more+ $6,048
With Zillow Showcase(estimated)
$308,448