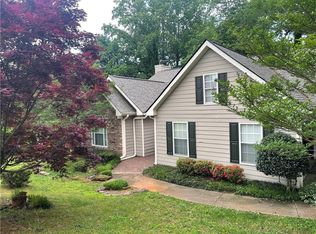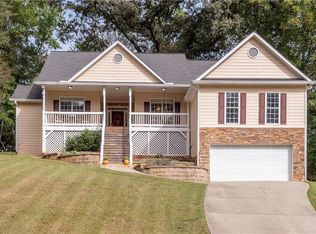Close to Lake Lanier with community dock. Well maintained home owned by a decorator. 3BR.2BA plus a bonus/office area upstairs. Room for expansion Fireplace, living/dining combined. Large eat in kitchen with view to family. 2 car garage. Private wooded backyard with patio. arbor and a swing! Easy to show Taxes reflect senior discount.
This property is off market, which means it's not currently listed for sale or rent on Zillow. This may be different from what's available on other websites or public sources.

