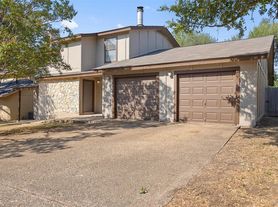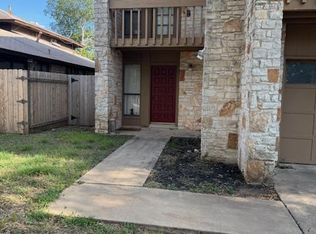Discover effortless style and convenience in this fully renovated 2-bedroom, 2-bathroom condo at 8330 Fathom Circle, Austin, TX 78750, located in the well-established Concord Village community near the Balcones Country Club in Northwest Austin. Boasting approximately 1,432 square feet of living space, this home offers a bright, open layout with beautifully upgraded finishes throughout. The modern kitchen has new quartz countertops, chic tile floors, and sleek backsplash, while both bathrooms feature fresh tile, updated vanities, and quality fixturesall creating a clean, contemporary look with elegant flair. Multiple large windows flood the space with natural light, and the upper-level loft (ideal as an office, reading nook, or extra living area) adds valuable versatility. A cozy fireplace in the main living area adds warmth and character, and the inclusion of in-unit laundry ensures daily ease.
Beyond its thoughtful interior, this condo offers outstanding location advantages. Zoned in the highly rated Round Rock ISD (Kathy Caraway Elementary, Canyon Vista Middle, Westwood High), it's just minutes from major tech employers like Apple, Dell, and IBM, as well as easy access to nearby highways and public transitmaking all of Austin well within reach. Shopping, dining, and outdoor escapesincluding the Bull Creek Greenbelt and nearby neighborhood parksare all nearby and perfect for both weekend adventures and everyday errands. If you're looking for a combination of modern finished living, smart layout, and unbeatable access to work and outdoor amenities, this is it. Let me know if you'd like me to tailor a shorter version, add HOA fee details, or spotlight specific lifestyle features!
House for rent
$1,900/mo
8330 Fathom Cir APT 404, Austin, TX 78750
2beds
1,432sqft
Price may not include required fees and charges.
Single family residence
Available now
Cats, dogs OK
-- A/C
-- Laundry
-- Parking
-- Heating
What's special
Cozy fireplaceUpper-level loftUpdated vanitiesChic tile floorsIn-unit laundryFresh tileQuality fixtures
- 63 days |
- -- |
- -- |
Travel times
Looking to buy when your lease ends?
Consider a first-time homebuyer savings account designed to grow your down payment with up to a 6% match & 3.83% APY.
Facts & features
Interior
Bedrooms & bathrooms
- Bedrooms: 2
- Bathrooms: 2
- Full bathrooms: 2
Appliances
- Included: Dishwasher, Microwave, Refrigerator
Interior area
- Total interior livable area: 1,432 sqft
Property
Parking
- Details: Contact manager
Features
- Exterior features: OVEN/STOVE
Details
- Parcel number: R1653300G150404
Construction
Type & style
- Home type: SingleFamily
- Property subtype: Single Family Residence
Community & HOA
Location
- Region: Austin
Financial & listing details
- Lease term: Contact For Details
Price history
| Date | Event | Price |
|---|---|---|
| 9/12/2025 | Price change | $1,900-2.6%$1/sqft |
Source: Zillow Rentals | ||
| 8/6/2025 | Listed for rent | $1,950+2.6%$1/sqft |
Source: Zillow Rentals | ||
| 8/2/2025 | Listing removed | $289,000$202/sqft |
Source: | ||
| 7/12/2025 | Price change | $289,000-5.2%$202/sqft |
Source: | ||
| 5/20/2025 | Listed for sale | $305,000+9%$213/sqft |
Source: | ||

