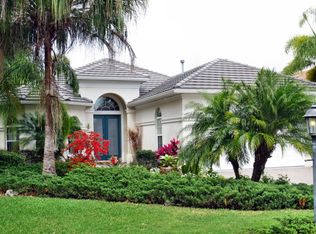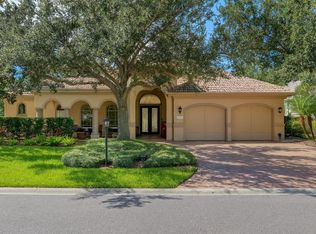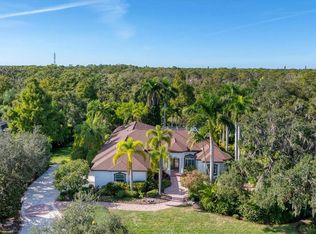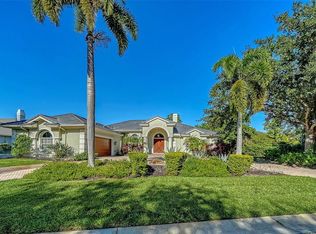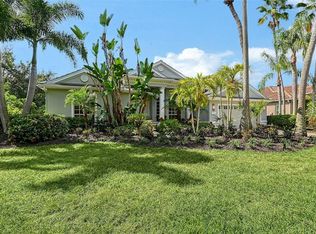Rare found and absolutely stunning, this completely renovated luxury residence is a true masterpiece where style, comfort, and sophistication come together seamlessly. From the moment you arrive, every detail reflects exceptional craftsmanship and high-end design. A double-glass, hurricane-resistant front door welcomes you into an elegant open-concept living space featuring soaring ceilings, crown molding, recessed lighting, a sleek linear fireplace, and a seamless flow into the dining area, creating a bright and inviting atmosphere ideal for both everyday living and entertaining. The spacious formal dining room is a showpiece, highlighted by a sculptural chandelier and a stylish paneled accent wall, comfortably accommodating a table for eight—perfect for hosting family and friends. The newly designed kitchen is both beautiful and functional, featuring custom cabinetry, white quartz countertops, and stainless-steel appliances. A generous central island with deep cabinetry anchors the space, complemented by a dedicated coffee station and a butler’s pantry. An elegantly furnished dinette overlooks the pool through an expansive aquarium-glass window that creates a seamless visual connection to the pool, filling the space with natural light and a serene indoor-outdoor ambiance. The primary suite is an exceptional private retreat, exceeding every expectation. It offers two large walk-in closets with custom cabinetry, a light-filled bedroom with tranquil lake views, and an oversized spa-inspired bathroom featuring a double vanity, a walk-in glass shower, and a soaking tub framed by a softly illuminated accent wall—perfect for unwinding in the evening. Two additional guest bedrooms, each generously sized, are located on the opposite side of the home and share a beautifully appointed full bathroom with marble floors, a walk-in shower, and a stylish glass door. A private office with multiple built-in cabinetry provides both functionality and refined design. The outdoor living area is destined to become your favorite space. Travertine flooring extends throughout the lanai, enhancing the refined outdoor living experience. This exceptional space also features a fully equipped outdoor kitchen, a newly resurfaced pool and spa, a renovated pool cage, and a convenient pool bathroom. New landscaping and a new irrigation system further enhance the home’s curb appeal and outdoor enjoyment. The home was completely renovated in 2025, including a new roof and a new air-conditioning system. An extensive list of updates is available. An oversized garage is designed to accommodate two cars plus a golf cart and is complete with new epoxy flooring. Every detail has been thoughtfully updated—there is truly nothing left to do but move in and enjoy. EXPERIENCE The University Park With its mature landscape and sprawling natural beauty, University Park is the premier master-planned community in the Sarasota area. Behind the secured, staffed entrance is an award-winning, resident-owned community featuring 27 holes of four-star rated golf, eleven lighted Har-Tu tennis courts, four pickleball courts, a fitness center, croquet, miles of tree-lined streets for walking or biking, and first-class dining. Located only four miles from downtown Sarasota and its spirited arts community, museums, shopping, dining, and first-class healthcare, University Park is an oasis from the City but close enough to all amenities.
For sale
$1,275,000
8330 Abingdon Ct, University Park, FL 34201
3beds
2,620sqft
Est.:
Single Family Residence
Built in 2005
0.25 Acres Lot
$1,200,700 Zestimate®
$487/sqft
$785/mo HOA
What's special
Sleek linear fireplaceDedicated coffee stationNew roofRenovated pool cageWhite quartz countertopsFully equipped outdoor kitchenElegant open-concept living space
- 3 days |
- 360 |
- 8 |
Zillow last checked: 8 hours ago
Listing updated: December 22, 2025 at 07:14am
Listing Provided by:
Marina Solo, PA 941-960-6445,
KW SUNCOAST 941-792-2000
Source: Stellar MLS,MLS#: A4675950 Originating MLS: Sarasota - Manatee
Originating MLS: Sarasota - Manatee

Tour with a local agent
Facts & features
Interior
Bedrooms & bathrooms
- Bedrooms: 3
- Bathrooms: 3
- Full bathrooms: 2
- 1/2 bathrooms: 1
Rooms
- Room types: Den/Library/Office, Great Room, Utility Room
Primary bedroom
- Features: Ceiling Fan(s), Walk-In Closet(s)
- Level: First
- Area: 300 Square Feet
- Dimensions: 15x20
Bedroom 2
- Features: Ceiling Fan(s), Walk-In Closet(s)
- Level: First
- Area: 182 Square Feet
- Dimensions: 14x13
Bedroom 3
- Features: Ceiling Fan(s), Built-in Closet
- Level: First
- Area: 156 Square Feet
- Dimensions: 12x13
Primary bathroom
- Features: Dual Sinks, Stone Counters, Tub with Separate Shower Stall, Water Closet/Priv Toilet, No Closet
- Level: First
Dining room
- Level: First
- Area: 140 Square Feet
- Dimensions: 10x14
Kitchen
- Features: Exhaust Fan, Kitchen Island
- Level: First
- Area: 252 Square Feet
- Dimensions: 18x14
Living room
- Features: Ceiling Fan(s)
- Level: First
- Area: 540 Square Feet
- Dimensions: 18x30
Heating
- Central, Natural Gas, Zoned
Cooling
- Central Air, Zoned
Appliances
- Included: Cooktop, Dishwasher, Disposal, Dryer, Gas Water Heater, Ice Maker, Microwave, Range, Refrigerator, Washer
- Laundry: Laundry Room
Features
- Cathedral Ceiling(s), Ceiling Fan(s), Eating Space In Kitchen, High Ceilings, Kitchen/Family Room Combo, Living Room/Dining Room Combo, Open Floorplan, Primary Bedroom Main Floor, Split Bedroom, Tray Ceiling(s), Vaulted Ceiling(s), Walk-In Closet(s)
- Flooring: Engineered Hardwood, Tile
- Doors: Outdoor Grill, Outdoor Kitchen, Sliding Doors
- Windows: Window Treatments
- Has fireplace: No
Interior area
- Total structure area: 3,446
- Total interior livable area: 2,620 sqft
Video & virtual tour
Property
Parking
- Total spaces: 2
- Parking features: Garage - Attached
- Attached garage spaces: 2
Features
- Levels: One
- Stories: 1
- Exterior features: Irrigation System, Lighting, Outdoor Grill, Outdoor Kitchen, Private Mailbox, Sidewalk
- Has private pool: Yes
- Pool features: Heated, In Ground, Lighting
- Has spa: Yes
- Spa features: Heated, In Ground
- Has view: Yes
- View description: Water, Pond
- Has water view: Yes
- Water view: Water,Pond
- Waterfront features: Pond, Pond Access
- Body of water: NO NAME
Lot
- Size: 0.25 Acres
Details
- Parcel number: 2054165959
- Zoning: PDR/WPE/
- Special conditions: None
Construction
Type & style
- Home type: SingleFamily
- Property subtype: Single Family Residence
Materials
- Cement Siding
- Foundation: Slab
- Roof: Tile
Condition
- Completed
- New construction: No
- Year built: 2005
Utilities & green energy
- Sewer: Public Sewer
- Water: Public
- Utilities for property: Cable Connected, Electricity Connected, Natural Gas Connected, Phone Available, Sewer Connected, Water Connected
Community & HOA
Community
- Features: Clubhouse, Fitness Center, Gated Community - Guard, Golf, Irrigation-Reclaimed Water, Racquetball, Restaurant, Sidewalks, Special Community Restrictions, Tennis Court(s)
- Subdivision: UNIVERSITY PARK COUNTRY CLUB
HOA
- Has HOA: Yes
- Amenities included: Cable TV, Clubhouse, Fitness Center, Gated, Golf Course, Pickleball Court(s), Recreation Facilities, Tennis Court(s), Trail(s)
- Services included: 24-Hour Guard, Cable TV, Common Area Taxes, Reserve Fund, Maintenance Grounds, Manager, Recreational Facilities
- HOA fee: $785 monthly
- HOA name: Amanda Goodhue
- HOA phone: 941-355-3888
- Pet fee: $0 monthly
Location
- Region: University Park
Financial & listing details
- Price per square foot: $487/sqft
- Tax assessed value: $748,690
- Annual tax amount: $11,997
- Date on market: 12/20/2025
- Cumulative days on market: 4 days
- Listing terms: Cash,Conventional
- Ownership: Fee Simple
- Total actual rent: 0
- Electric utility on property: Yes
- Road surface type: Asphalt
Estimated market value
$1,200,700
$1.14M - $1.26M
$5,747/mo
Price history
Price history
| Date | Event | Price |
|---|---|---|
| 12/21/2025 | Listed for sale | $1,275,000-1.5%$487/sqft |
Source: | ||
| 6/4/2025 | Listing removed | $1,295,000$494/sqft |
Source: | ||
| 3/10/2025 | Listed for sale | $1,295,000+67.1%$494/sqft |
Source: | ||
| 10/24/2024 | Sold | $775,000-3.1%$296/sqft |
Source: Public Record Report a problem | ||
| 9/20/2024 | Price change | $800,000-5.9%$305/sqft |
Source: | ||
Public tax history
Public tax history
| Year | Property taxes | Tax assessment |
|---|---|---|
| 2024 | $7,843 +0.2% | $474,695 +3% |
| 2023 | $7,828 +2.3% | $460,869 +3% |
| 2022 | $7,655 +0.1% | $447,446 +3% |
Find assessor info on the county website
BuyAbility℠ payment
Est. payment
$9,159/mo
Principal & interest
$6377
Property taxes
$1551
Other costs
$1231
Climate risks
Neighborhood: 34201
Nearby schools
GreatSchools rating
- 10/10Robert Willis Elementary SchoolGrades: PK-5Distance: 5.4 mi
- 4/10Braden River Middle SchoolGrades: 6-8Distance: 3.8 mi
- 4/10Braden River High SchoolGrades: 9-12Distance: 4.1 mi
Schools provided by the listing agent
- Elementary: William H. Bashaw Elementary
- Middle: Braden River Middle
- High: Braden River High
Source: Stellar MLS. This data may not be complete. We recommend contacting the local school district to confirm school assignments for this home.
- Loading
- Loading
