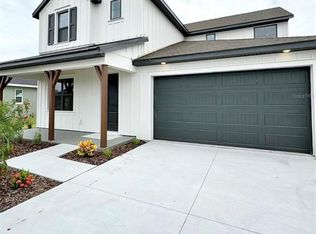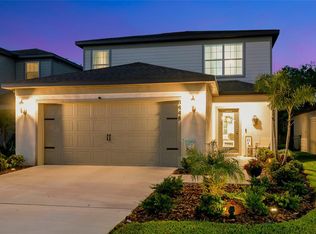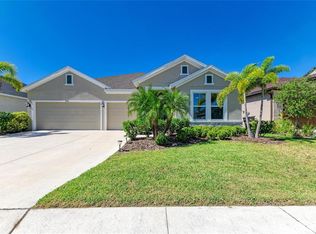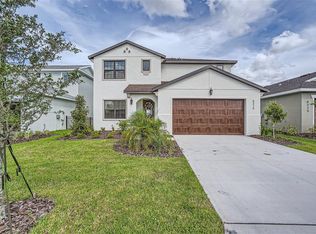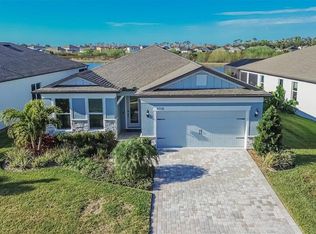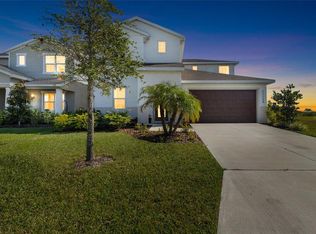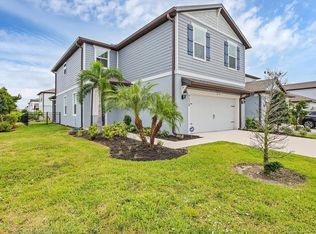One or more photo(s) has been virtually staged. $7,500 FLEX CASH offered to the buyer — because adulting is expensive. Use it toward closing costs, buy down your interest rate (because, well… rates), upgrade the upstairs flooring if carpet isn’t your thing, add a fence to the backyard, or enclose the downstairs den to create a functional 4th bedroom. Your house, your rules. Even better — this home qualifies for a USDA 0% down loan, giving eligible buyers the opportunity to purchase with no money down. Not every home qualifies for USDA financing, and this one does. That means you could potentially put $0 down and still have $7,500 in flex cash to customize the home to your liking. Stop renting and start owning your future. Welcome to 8330 Abalone Loop in The Isles at Bayview and this stunning Inland 405 model offering over 2,400 sq ft of beautifully designed and highly functional living space. This 3-bedroom + den/office, 2.5-bath home features an open-concept layout filled with natural light and thoughtful upgrades throughout. The chef’s kitchen is the undeniable centerpiece with quartz waterfall countertops, 42” two-tone cabinetry (Glacier Gray uppers and Admiral Blue lowers), convection oven with stainless range hood, built-in microwave, walk-in pantry, and a dedicated coffee bar — because mornings deserve support. The main living and dining areas flow seamlessly, making the space ideal for entertaining or everyday living. The versatile downstairs flex room sits conveniently across from a half bath, offering easy potential as a home office, playroom, or a 4TH BEDROOM. Upstairs, a generous loft provides additional living space along with a second built-in pocket office. The primary suite is a true retreat featuring a standalone soaking tub, seamless glass walk-in shower with sleek black tile accents, and integrated Corian sinks. Another full bath with double sinks is upstairs, while a half bath is downstairs to ensure theres optimal convenience. Two other bedrooms are upstairs along with an oversized loft which can be utilized to fit your lifestyle. Additional upgrades include 8’ interior doors on both levels and block exterior walls on both floors. Built in 2023 the next buyer can have ease of mind that all main components of this home are less than 5 years old. The Isles at Bayview offers resort-style amenities including a community pool, clubhouse, game room, and dog park, all just minutes from I-75 and the exciting new 4-acre lagoon project. Rare model. Flexible incentives. USDA eligible. Schedule your private showing today.
For sale
$479,000
8330 Abalone Loop, Parrish, FL 34219
3beds
2,473sqft
Est.:
Single Family Residence
Built in 2023
6,599 Square Feet Lot
$472,900 Zestimate®
$194/sqft
$16/mo HOA
What's special
Quartz waterfall countertopsVersatile downstairs flex roomBuilt-in microwaveDedicated coffee barIntegrated corian sinksStandalone soaking tubWalk-in pantry
- 10 days |
- 270 |
- 15 |
Zillow last checked: 8 hours ago
Listing updated: February 14, 2026 at 03:52am
Listing Provided by:
Matthew Pertosoff 941-773-3706,
ANCHOR DOWN REAL ESTATE 941-301-8629
Source: Stellar MLS,MLS#: A4682473 Originating MLS: Sarasota - Manatee
Originating MLS: Sarasota - Manatee

Tour with a local agent
Facts & features
Interior
Bedrooms & bathrooms
- Bedrooms: 3
- Bathrooms: 3
- Full bathrooms: 2
- 1/2 bathrooms: 1
Rooms
- Room types: Bonus Room, Den/Library/Office
Primary bedroom
- Features: Walk-In Closet(s)
- Level: First
- Area: 168 Square Feet
- Dimensions: 12x14
Bedroom 2
- Features: Built-in Closet
- Level: Second
- Area: 110 Square Feet
- Dimensions: 11x10
Bedroom 3
- Features: Walk-In Closet(s)
- Level: Second
- Area: 120 Square Feet
- Dimensions: 12x10
Den
- Features: Built-in Closet
- Level: First
- Area: 120 Square Feet
- Dimensions: 12x10
Dining room
- Level: First
- Area: 154 Square Feet
- Dimensions: 14x11
Kitchen
- Level: First
- Area: 130 Square Feet
- Dimensions: 13x10
Living room
- Level: First
- Area: 224 Square Feet
- Dimensions: 14x16
Loft
- Level: Second
- Area: 168 Square Feet
- Dimensions: 14x12
Heating
- Central, Electric
Cooling
- Central Air, Zoned
Appliances
- Included: Convection Oven, Dishwasher, Dryer, Microwave, Range Hood, Refrigerator, Washer
- Laundry: Laundry Room, Upper Level
Features
- Ceiling Fan(s), Living Room/Dining Room Combo, PrimaryBedroom Upstairs
- Flooring: Carpet, Ceramic Tile
- Windows: Blinds, Shutters, Window Treatments, Hurricane Shutters
- Has fireplace: No
Interior area
- Total structure area: 3,127
- Total interior livable area: 2,473 sqft
Video & virtual tour
Property
Parking
- Total spaces: 2
- Parking features: Garage - Attached
- Attached garage spaces: 2
Features
- Levels: Two
- Stories: 2
- Exterior features: Irrigation System, Lighting
Lot
- Size: 6,599 Square Feet
Details
- Parcel number: 606208059
- Zoning: RESI
- Special conditions: None
Construction
Type & style
- Home type: SingleFamily
- Architectural style: Craftsman
- Property subtype: Single Family Residence
Materials
- Block, Concrete, Stucco
- Foundation: Slab
- Roof: Shingle
Condition
- New construction: No
- Year built: 2023
Details
- Builder model: 405A
- Builder name: Inland Homes
Utilities & green energy
- Sewer: Public Sewer
- Water: Public
- Utilities for property: Public, Sprinkler Meter, Underground Utilities
Community & HOA
Community
- Features: Community Mailbox, Deed Restrictions, Dog Park, Golf Carts OK, Playground, Pool, Sidewalks
- Security: Security System
- Subdivision: ISLES AT BAYVIEW PH I SUBPH A & B
HOA
- Has HOA: Yes
- Amenities included: Clubhouse, Park, Playground, Pool
- Services included: Common Area Taxes, Community Pool, Reserve Fund, Pool Maintenance, Recreational Facilities
- HOA fee: $16 monthly
- HOA name: associa Gulf Coast
- HOA phone: 813-533-2950
- Pet fee: $0 monthly
Location
- Region: Parrish
Financial & listing details
- Price per square foot: $194/sqft
- Tax assessed value: $382,509
- Annual tax amount: $7,816
- Date on market: 2/13/2026
- Cumulative days on market: 10 days
- Listing terms: Cash,Conventional,FHA,USDA Loan,VA Loan
- Ownership: Fee Simple
- Total actual rent: 0
- Road surface type: Asphalt
Estimated market value
$472,900
$449,000 - $497,000
$2,829/mo
Price history
Price history
| Date | Event | Price |
|---|---|---|
| 2/13/2026 | Listed for sale | $479,000-4%$194/sqft |
Source: | ||
| 7/23/2025 | Listing removed | $499,000$202/sqft |
Source: | ||
| 4/30/2025 | Price change | $499,000-2%$202/sqft |
Source: | ||
| 2/28/2025 | Listed for sale | $509,000+9.5%$206/sqft |
Source: | ||
| 4/17/2024 | Listing removed | -- |
Source: Berkshire Hathaway HomeServices Florida Realty #A4562986 Report a problem | ||
| 12/15/2023 | Sold | $464,900-2.1%$188/sqft |
Source: | ||
| 12/8/2023 | Pending sale | $475,000$192/sqft |
Source: | ||
| 11/6/2023 | Price change | $475,000-2%$192/sqft |
Source: | ||
| 10/25/2023 | Price change | $484,900-1%$196/sqft |
Source: | ||
| 10/13/2023 | Price change | $489,900-2%$198/sqft |
Source: | ||
| 9/3/2023 | Price change | $499,900-2%$202/sqft |
Source: | ||
| 5/26/2023 | Price change | $509,900-1.9%$206/sqft |
Source: | ||
| 3/6/2023 | Listed for sale | $519,900$210/sqft |
Source: | ||
Public tax history
Public tax history
| Year | Property taxes | Tax assessment |
|---|---|---|
| 2024 | $7,816 +90.4% | $382,509 +476.9% |
| 2023 | $4,104 +21.2% | $66,300 +2% |
| 2022 | $3,387 +1952.3% | $65,000 +536.3% |
| 2021 | $165 | $10,215 |
Find assessor info on the county website
BuyAbility℠ payment
Est. payment
$2,866/mo
Principal & interest
$2263
Property taxes
$587
HOA Fees
$16
Climate risks
Neighborhood: 34219
Nearby schools
GreatSchools rating
- 6/10Virgil Mills Elementary SchoolGrades: PK-5Distance: 2.7 mi
- 4/10Buffalo Creek Middle SchoolGrades: 6-8Distance: 2.7 mi
- 2/10Palmetto High SchoolGrades: 9-12Distance: 8.3 mi
Schools provided by the listing agent
- Elementary: Barbara A. Harvey Elementary
- Middle: Buffalo Creek Middle
- High: Parrish Community High
Source: Stellar MLS. This data may not be complete. We recommend contacting the local school district to confirm school assignments for this home.
