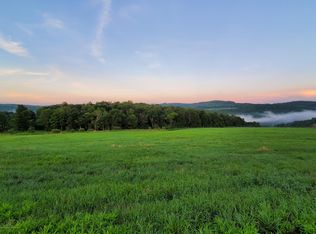Panoramic views from this Custom-built 3bd/2.5b Contemporary Ranch on 12.57 scenic acres. Miles and miles of Countryside views from the wraparound porch.This impeccable house is 30x60 with many amenities. Hardwood & ceramic flrs.,radiant heat,full house generator,central air conditioning,Security System,native stone frpl with gas insert, unfinished basement with steel beams, block/drylock walls,woodstove & bilco doors.Vaulted ceiling in great room,ceiling fans throughout,walk-in closet in master suite with lg walk-in shower & whirlpool tub.Oversized attached 2c garage with door to lg. stone patio with firepit. Great place for entertaining!Paved parking area & landscaped.Next door is a cozy 2bdrm/2b Guest House(985 sq.ft) on 2nd floor with deck and heated garage with electric door openers underneath. Two staircases, inside and out. Metal Pole Barn 40x30 with oversized electric garage door,heated & workshop. Grounds are beautifully maintained and boarded by a stone wall.No O/G rights convey
This property is off market, which means it's not currently listed for sale or rent on Zillow. This may be different from what's available on other websites or public sources.
