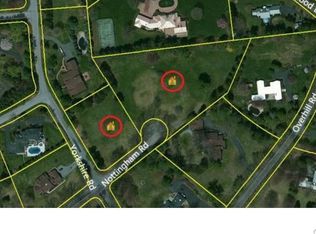Sold for $950,000 on 11/08/24
$950,000
833 Yorkshire Rd, Allentown, PA 18103
5beds
6,768sqft
Single Family Residence
Built in 1981
1.45 Acres Lot
$1,005,900 Zestimate®
$140/sqft
$5,421 Estimated rent
Home value
$1,005,900
$895,000 - $1.13M
$5,421/mo
Zestimate® history
Loading...
Owner options
Explore your selling options
What's special
Lehigh Parkway is known for it's mature tree lined streets featuring old and new styles where no home is the same. This contemporary home sits on 1.45 acres of beautifully landscaped land. Be showered w/ natural light as you enter the split staircase foyer featuring marble floors that extend throughout the majority of the house. Upstairs you will find an expansive room perfect for entertaining as it opens to the balcony providing views of the pool and landscaped backyard. Three BRs and 2 full BA are set off to the right wing of the house, each w/ oak hardwood floor and ample closet space. Primary BR features a large sitting area w/ built-in cabinets. As you move towards the right wing of the home you will pass by the generously sized sunken family room w/ sliding glass doors that extend to the outside stone patio area. Dining room, living room and kitchen all bright, open and airy make up the left wing. The Poggenpohl kitchen has granite countertops, SS appliances and an oversized island perfect for gathering. Guest suite completes the left wing, w/ two BRs, full BR, family room and private balcony. Lower level helps to complete all your needs w/ a full bar, Rec room, 2 Brs, BR, additional closets and rooms and ample storage. In-ground pool just changed over to saltwater completes this home. The Lehigh Parkway offers privacy with convenience and this home will not disappoint.
Zillow last checked: 8 hours ago
Listing updated: November 11, 2024 at 09:20am
Listed by:
Brooke S. Dietrick 610-398-9888,
BHHS Fox & Roach Macungie
Bought with:
nonmember
NON MBR Office
Source: GLVR,MLS#: 739803 Originating MLS: Lehigh Valley MLS
Originating MLS: Lehigh Valley MLS
Facts & features
Interior
Bedrooms & bathrooms
- Bedrooms: 5
- Bathrooms: 6
- Full bathrooms: 5
- 1/2 bathrooms: 1
Heating
- Electric, Forced Air, Heat Pump
Cooling
- Central Air, Ceiling Fan(s)
Appliances
- Included: Double Oven, Dishwasher, Electric Cooktop, Electric Dryer, Electric Oven, Electric Water Heater, Disposal, Refrigerator, Water Softener Owned, Washer
- Laundry: Electric Dryer Hookup, Main Level
Features
- Wet Bar, Cathedral Ceiling(s), Dining Area, Separate/Formal Dining Room, Entrance Foyer, Eat-in Kitchen, Game Room, High Ceilings, Home Office, In-Law Floorplan, Jetted Tub, Kitchen Island, Family Room Main Level, Skylights, Vaulted Ceiling(s), Walk-In Closet(s), Central Vacuum
- Flooring: Carpet, Hardwood, Marble
- Windows: Skylight(s)
- Basement: Finished
- Has fireplace: Yes
- Fireplace features: Bedroom, Family Room, Living Room
Interior area
- Total interior livable area: 6,768 sqft
- Finished area above ground: 6,768
- Finished area below ground: 0
Property
Parking
- Total spaces: 3
- Parking features: Built In, Garage, Off Street, On Street, Garage Door Opener
- Garage spaces: 3
- Has uncovered spaces: Yes
Features
- Stories: 2
- Patio & porch: Balcony, Deck
- Exterior features: Balcony, Deck, Pool, Shed
- Has private pool: Yes
- Pool features: In Ground
- Has spa: Yes
- Has view: Yes
- View description: Mountain(s)
Lot
- Size: 1.45 Acres
- Features: Flat
Details
- Additional structures: Shed(s)
- Parcel number: 549643015341001
- Zoning: R1-RURAL RESIDENTIAL
- Special conditions: None
Construction
Type & style
- Home type: SingleFamily
- Architectural style: Contemporary
- Property subtype: Single Family Residence
Materials
- Stone, Wood Siding
- Roof: Asphalt,Fiberglass
Condition
- Year built: 1981
Utilities & green energy
- Electric: Circuit Breakers
- Sewer: Public Sewer
- Water: Public
Community & neighborhood
Security
- Security features: Security System, Closed Circuit Camera(s)
Location
- Region: Allentown
- Subdivision: Robin Hood
Other
Other facts
- Listing terms: Cash,Conventional
- Ownership type: Fee Simple
Price history
| Date | Event | Price |
|---|---|---|
| 11/8/2024 | Sold | $950,000-4.9%$140/sqft |
Source: | ||
| 10/9/2024 | Contingent | $999,000$148/sqft |
Source: Berkshire Hathaway HomeServices Fox & Roach, REALTORS #739803 Report a problem | ||
| 9/23/2024 | Price change | $999,000-7.5%$148/sqft |
Source: | ||
| 6/15/2024 | Listed for sale | $1,079,999+2%$160/sqft |
Source: | ||
| 1/5/2024 | Listing removed | -- |
Source: | ||
Public tax history
| Year | Property taxes | Tax assessment |
|---|---|---|
| 2025 | $23,579 +7.7% | $727,900 |
| 2024 | $21,902 +5.4% | $727,900 |
| 2023 | $20,777 | $727,900 |
Find assessor info on the county website
Neighborhood: 18103
Nearby schools
GreatSchools rating
- 6/10Salisbury Middle SchoolGrades: 5-8Distance: 1.6 mi
- 6/10Salisbury Senior High SchoolGrades: 9-12Distance: 3 mi
- 5/10Salisbury Elementary SchoolGrades: K-4Distance: 3.6 mi
Schools provided by the listing agent
- Elementary: Salisbury
- Middle: Salisbury
- High: Salsibury
- District: Salisbury
Source: GLVR. This data may not be complete. We recommend contacting the local school district to confirm school assignments for this home.

Get pre-qualified for a loan
At Zillow Home Loans, we can pre-qualify you in as little as 5 minutes with no impact to your credit score.An equal housing lender. NMLS #10287.
Sell for more on Zillow
Get a free Zillow Showcase℠ listing and you could sell for .
$1,005,900
2% more+ $20,118
With Zillow Showcase(estimated)
$1,026,018