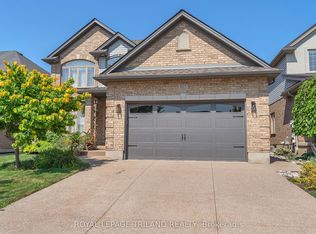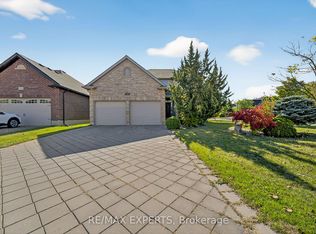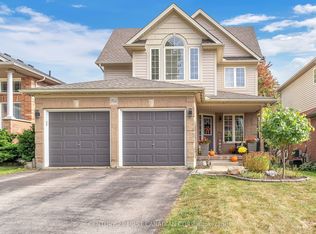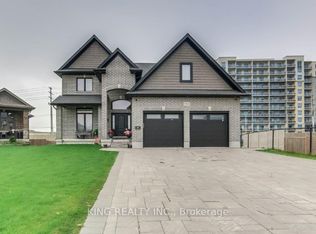Backing onto permanent green space! Classic curb appeal with this red brick home. Sunny main floor with an open plan. Hardwood and tile flooring. Family room with gas fireplace, kitchen with pantry, granite counters, stainless steel appliances, plenty of prep space and patio doors to rear decking. 3 Bedrooms up. Master with 5 piece en suite and walk in closet Lower level is fully finished, rec room with plush carpeting, gas fireplace and california shutters. 4th bedroom and a spa inspired lower bath. Inground sprinkler system, hot water heater is owned. Be sure to check out all of the multimedia links to see photos, video, 3D matterport tour, floor plan. Virtually walk through and explore this fabulous family home. Located on a preferred street in Westmount.
This property is off market, which means it's not currently listed for sale or rent on Zillow. This may be different from what's available on other websites or public sources.



