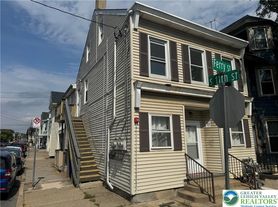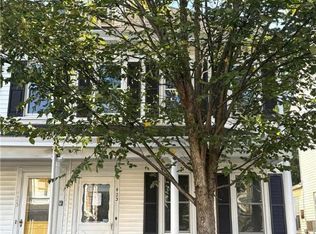Welcome to Hydrangea House! A beautiful 1900 build townhouse with 3 bedrooms, 1 bathroom, large finished third floor loft with a 2 CAR detached garage.
You have the best of both worlds with Hydrangea House being on a quiet residential street, but still a 10 minute walk to downtown Easton. There are seasonal festivals throughout the year, farmers markets, coffee shops, restaurants, theater, and more to explore.
Asking rent is $2,200 for this 1610 sqft townhouse that has a 2 car detached garage and private backyard. Tenant pays all utilities. First month and security deposit required.
Thank you!
Renter is responsible for all utilities
Townhouse for rent
Accepts Zillow applications
$2,200/mo
833 Spring Garden St, Easton, PA 18042
3beds
1,610sqft
Price may not include required fees and charges.
Townhouse
Available now
Cats, dogs OK
Window unit
In unit laundry
Detached parking
Baseboard
What's special
Private backyardFinished third floor loftQuiet residential street
- 4 days |
- -- |
- -- |
Travel times
Facts & features
Interior
Bedrooms & bathrooms
- Bedrooms: 3
- Bathrooms: 1
- Full bathrooms: 1
Heating
- Baseboard
Cooling
- Window Unit
Appliances
- Included: Dryer, Oven, Refrigerator, Washer
- Laundry: In Unit
Features
- Flooring: Hardwood, Tile
Interior area
- Total interior livable area: 1,610 sqft
Property
Parking
- Parking features: Detached
- Details: Contact manager
Features
- Exterior features: Heating system: Baseboard, No Utilities included in rent
Details
- Parcel number: L9NE4C2040310
Construction
Type & style
- Home type: Townhouse
- Property subtype: Townhouse
Building
Management
- Pets allowed: Yes
Community & HOA
Location
- Region: Easton
Financial & listing details
- Lease term: 1 Year
Price history
| Date | Event | Price |
|---|---|---|
| 10/24/2025 | Listed for rent | $2,200$1/sqft |
Source: Zillow Rentals | ||
| 7/10/2025 | Sold | $239,900$149/sqft |
Source: | ||
| 5/12/2025 | Pending sale | $239,900$149/sqft |
Source: | ||
| 5/8/2025 | Listed for sale | $239,900+464.5%$149/sqft |
Source: | ||
| 3/31/2014 | Sold | $42,501+0%$26/sqft |
Source: | ||

