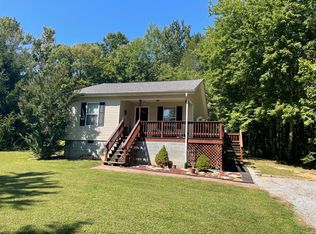FOR SALE: Stunning 3BR/3BA Home on 1.61 Acres in a Private Mountain Setting Nestled on 1.61 acres in a serene mountain retreat, this 3-bedroom, 3-bathroom gem offers privacy, charm, and modern upgrades. Enjoy the beauty of nature with fruit trees, a fenced yard, and breathtaking sunset views. Property Highlights: Spacious Master Suite: Features his-and-her bathrooms connected by a walk-through closet. Modern Kitchen: Includes a new island, perfect for entertaining, along with upgraded countertops, sink, and new appliances. Dining with a View: The cozy dining area overlooks the property and stunning mountain sunsets. Recent Upgrades: New drywall, fresh paint, and updated flooring throughout the home. New toilet bowls in all three bathrooms. Added bathroom window and window shades for a polished look. Covered front and back porches for year-round outdoor relaxation. Central heat and air throughout the home with a bonus propane tank. This well-maintained home is perfect for those seeking tranquility without sacrificing modern comforts. With its unique features and meticulous upgrades, it won’t stay on the market long! Information is deemed reliable but not guaranteed. Buyers are encouraged to verify any and all information important to them. Don’t miss your chance to own this mountain haven—schedule a viewing today!
This property is off market, which means it's not currently listed for sale or rent on Zillow. This may be different from what's available on other websites or public sources.
