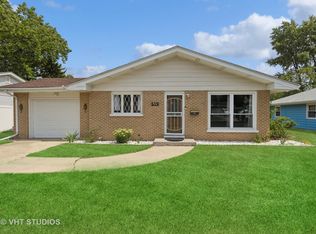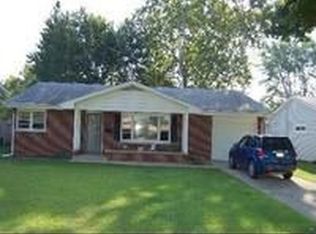Closed
$325,000
833 Sheldon Ave, Aurora, IL 60506
3beds
1,407sqft
Single Family Residence
Built in 1961
8,265.85 Square Feet Lot
$330,700 Zestimate®
$231/sqft
$2,152 Estimated rent
Home value
$330,700
$301,000 - $364,000
$2,152/mo
Zestimate® history
Loading...
Owner options
Explore your selling options
What's special
Located in West Aurora, this charming ranch home is much larger than it appears! Step inside and discover hardwood floors flowing throughout the residence, creating a warm and inviting atmosphere. The heart of the home is the inviting family room, featuring a beautiful masonry gas fireplace that serves as a stunning focal point. Imagine cozy evenings spent relaxing by the fire! The updated kitchen is a chef's delight, featuring some granite countertops, tile backsplash, newer cabinetry with pull out shelving and upgraded stainless steel appliances. Meal preparation will be a joy in this stylish and functional space. There is a spacious living room/dining room with large bay window. This fantastic home offers three comfortable bedrooms and a well-maintained updated full bathroom. The full bath features a walk-in shower. While the home has central air, there are also 2 window units in 2 of the bedrooms for added comfort. Convenient 1st floor laundry/mudroom with tile flooring is a great size & is located right off the garage entry. Step outside and discover your own private oasis. A lovely trex deck provides the perfect spot for outdoor dining and entertaining, overlooking the beautiful, fenced backyard with flower beds. Enjoy the tranquility and privacy this outdoor space offers. Adding incredible value is a large shed and a fantastic workshop, complete with electric and heat. This is a dream space for hobbyists, DIY enthusiasts, or anyone needing extra storage. Wide concrete driveway. The roof was replaced in 2024. Water heater replaced in 2021. Brand new washer & newer refrigerator. No steps to access the home with the front concrete ramp. No steps to access the deck from the family room. Great location close to schools & shopping. Schedule your showing today!
Zillow last checked: 8 hours ago
Listing updated: May 09, 2025 at 05:18pm
Listing courtesy of:
Martha Dorfler, CSC 630-306-1230,
RE/MAX All Pro - St Charles
Bought with:
Jesus DonJuan Perez
Berkshire Hathaway HomeServices Starck Real Estate
Source: MRED as distributed by MLS GRID,MLS#: 12325591
Facts & features
Interior
Bedrooms & bathrooms
- Bedrooms: 3
- Bathrooms: 1
- Full bathrooms: 1
Primary bedroom
- Features: Flooring (Hardwood), Window Treatments (All)
- Level: Main
- Area: 140 Square Feet
- Dimensions: 14X10
Bedroom 2
- Features: Flooring (Hardwood)
- Level: Main
- Area: 99 Square Feet
- Dimensions: 11X9
Bedroom 3
- Features: Flooring (Hardwood), Window Treatments (All)
- Level: Main
- Area: 121 Square Feet
- Dimensions: 11X11
Dining room
- Features: Flooring (Hardwood)
- Level: Main
- Dimensions: COMBO
Family room
- Features: Flooring (Wood Laminate), Window Treatments (All)
- Level: Main
- Area: 266 Square Feet
- Dimensions: 19X14
Kitchen
- Features: Kitchen (Granite Counters, Updated Kitchen), Flooring (Hardwood), Window Treatments (Blinds)
- Level: Main
- Area: 160 Square Feet
- Dimensions: 8X20
Laundry
- Features: Flooring (Ceramic Tile)
- Level: Main
- Area: 88 Square Feet
- Dimensions: 11X8
Living room
- Features: Flooring (Hardwood)
- Level: Main
- Area: 272 Square Feet
- Dimensions: 17X16
Heating
- Natural Gas, Forced Air
Cooling
- Central Air
Appliances
- Included: Range, Microwave, Dishwasher, High End Refrigerator, Washer, Dryer, Stainless Steel Appliance(s), Water Softener Owned
- Laundry: Main Level, In Unit
Features
- 1st Floor Bedroom, 1st Floor Full Bath
- Flooring: Hardwood
- Basement: Crawl Space
- Number of fireplaces: 1
- Fireplace features: Gas Log, Gas Starter, Family Room
Interior area
- Total structure area: 0
- Total interior livable area: 1,407 sqft
Property
Parking
- Total spaces: 1
- Parking features: Concrete, Garage Door Opener, On Site, Attached, Garage
- Attached garage spaces: 1
- Has uncovered spaces: Yes
Accessibility
- Accessibility features: No Disability Access
Features
- Stories: 1
- Patio & porch: Deck
- Exterior features: Other
- Fencing: Fenced
Lot
- Size: 8,265 sqft
- Dimensions: 64.82 X 127.52
Details
- Additional structures: Workshop, Shed(s)
- Parcel number: 1517429003
- Special conditions: None
- Other equipment: Water-Softener Owned, Ceiling Fan(s)
Construction
Type & style
- Home type: SingleFamily
- Architectural style: Ranch
- Property subtype: Single Family Residence
Materials
- Vinyl Siding
- Roof: Asphalt
Condition
- New construction: No
- Year built: 1961
Utilities & green energy
- Sewer: Public Sewer
- Water: Public
Community & neighborhood
Security
- Security features: Carbon Monoxide Detector(s)
Location
- Region: Aurora
Other
Other facts
- Listing terms: Conventional
- Ownership: Fee Simple
Price history
| Date | Event | Price |
|---|---|---|
| 5/9/2025 | Sold | $325,000+8.4%$231/sqft |
Source: | ||
| 4/12/2025 | Contingent | $299,900$213/sqft |
Source: | ||
| 4/8/2025 | Listed for sale | $299,900$213/sqft |
Source: | ||
Public tax history
| Year | Property taxes | Tax assessment |
|---|---|---|
| 2024 | $4,871 +6.8% | $77,516 +11.9% |
| 2023 | $4,562 -1.3% | $69,260 +9.6% |
| 2022 | $4,620 +5.7% | $63,194 +7.4% |
Find assessor info on the county website
Neighborhood: 60506
Nearby schools
GreatSchools rating
- 3/10Mccleery Elementary SchoolGrades: PK-5Distance: 0.3 mi
- 6/10Jefferson Middle SchoolGrades: 6-8Distance: 0.4 mi
- 4/10West Aurora High SchoolGrades: 9-12Distance: 0.7 mi
Schools provided by the listing agent
- District: 129
Source: MRED as distributed by MLS GRID. This data may not be complete. We recommend contacting the local school district to confirm school assignments for this home.

Get pre-qualified for a loan
At Zillow Home Loans, we can pre-qualify you in as little as 5 minutes with no impact to your credit score.An equal housing lender. NMLS #10287.
Sell for more on Zillow
Get a free Zillow Showcase℠ listing and you could sell for .
$330,700
2% more+ $6,614
With Zillow Showcase(estimated)
$337,314
