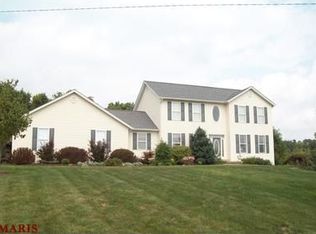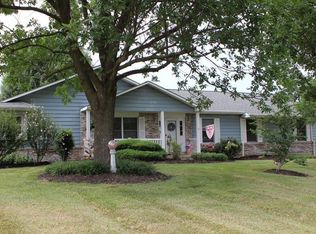Must Call-Alarm! Spectacular custom home situated on 5 park-like acres that backs to woods. Spacious ranch home w/open floor plan. The Great room features a wonderful gas fireplace, wall of windows, Arched entry foyer with crown molding and a formal dining area, large enough for those special events and family get to gathers. Kitchen includes 42"cabinets, granite counters, backsplash , butlers pantry, wine cooler, , multi level, wrap around Island that opens to the large gathering room where you can access the 20x22 covered deck and a adjoining 14x14 open deck w/steps to the inviting back yard. Master bedroom has separate shower, garden tub, 2 vanities, 2 walk in closets. Mud room plus a large main level laundry rm. There is crown molding and plantation shutters in most rooms, even the powder rm and laundry!The walk out lower level has 2 additional bedrooms, large family/game room with mini kitchen to make entertaining a breeze.Almost 5000 sq ft - 5 acres- 3 car OS garage
This property is off market, which means it's not currently listed for sale or rent on Zillow. This may be different from what's available on other websites or public sources.

