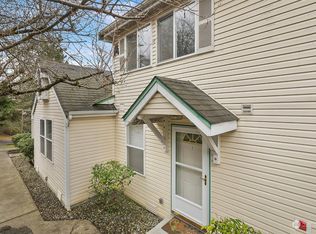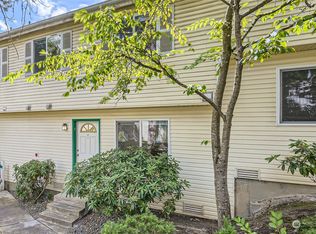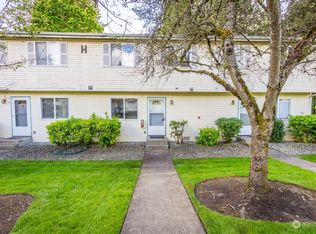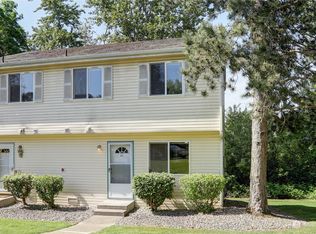Sold
Listed by:
David Stefanos,
Realty One Group Imagine
Bought with: eXp Realty
$425,000
833 SW Sunset Boulevard #F30, Renton, WA 98057
3beds
1,334sqft
Townhouse
Built in 1990
-- sqft lot
$419,600 Zestimate®
$319/sqft
$2,688 Estimated rent
Home value
$419,600
$386,000 - $457,000
$2,688/mo
Zestimate® history
Loading...
Owner options
Explore your selling options
What's special
Experience contemporary living in this fully remodeled 3br, 2.5-br townhome, ideally situated just minutes from downtown Seattle & Renton. Each spacious bedroom is located on the upper level, featuring its own private en-suite BR for ultimate comfort & privacy. The main floor offers welcoming living room with a cozy wood-burning fireplace, a dedicated dining area, a full kitchen with new appliances, and a convenient utility room with washer & dryer & half bath. Step out onto the deck for outdoor relaxation. Enjoy the convenience of an attached garage and an additional uncovered parking space. This home seamlessly combines modern finishes with a functional layout, making it an exceptional opportunity 4 those seeking both style & convenience.
Zillow last checked: 8 hours ago
Listing updated: July 13, 2025 at 04:02am
Offers reviewed: Apr 30
Listed by:
David Stefanos,
Realty One Group Imagine
Bought with:
Adisu Fanta, 115161
eXp Realty
Source: NWMLS,MLS#: 2365017
Facts & features
Interior
Bedrooms & bathrooms
- Bedrooms: 3
- Bathrooms: 3
- Full bathrooms: 2
- 1/2 bathrooms: 1
- Main level bathrooms: 1
Bedroom
- Level: Lower
Other
- Level: Main
Dining room
- Level: Main
Entry hall
- Level: Lower
Kitchen with eating space
- Level: Main
Living room
- Level: Main
Utility room
- Level: Main
Heating
- Forced Air, Electric, See Remarks, Wood
Cooling
- None, Other – See Remarks
Appliances
- Included: Dishwasher(s), Double Oven, Dryer(s), Microwave(s), Refrigerator(s), See Remarks, Washer(s), Water Heater: water heater tank, Water Heater Location: garage, Cooking - Electric Hookup, Cooking-Electric, Dryer-Electric, Washer
- Laundry: Electric Dryer Hookup, Washer Hookup
Features
- Flooring: Laminate, See Remarks, Laminate Tile
- Windows: Insulated Windows
- Has fireplace: No
- Fireplace features: Wood Burning
Interior area
- Total structure area: 1,334
- Total interior livable area: 1,334 sqft
Property
Parking
- Total spaces: 1
- Parking features: Individual Garage, Off Street, Uncovered
- Garage spaces: 1
Features
- Levels: Multi/Split
- Entry location: Lower
- Patio & porch: Cooking-Electric, Dryer-Electric, Laminate, Laminate Tile, Washer, Water Heater
- Has view: Yes
- View description: Territorial
Details
- Parcel number: 8119900300
- Special conditions: Standard
- Other equipment: Leased Equipment: no
Construction
Type & style
- Home type: Townhouse
- Architectural style: Townhouse
- Property subtype: Townhouse
Materials
- Metal/Vinyl, See Remarks, Wood Products
- Roof: Composition
Condition
- Year built: 1990
- Major remodel year: 1990
Utilities & green energy
- Electric: Company: PSE
- Sewer: Company: skyway
- Water: Company: skyway
- Utilities for property: Ifinity, Xfiniy
Green energy
- Energy efficient items: Insulated Windows
Community & neighborhood
Community
- Community features: Cable TV, Garden Space, Outside Entry, See Remarks
Location
- Region: Renton
- Subdivision: Renton
HOA & financial
HOA
- HOA fee: $575 monthly
- Services included: Common Area Maintenance, Earthquake Insurance, Maintenance Grounds, See Remarks, Sewer, Water
- Association phone: 206-713-6756
Other
Other facts
- Listing terms: Assumable,Cash Out,Conventional
- Cumulative days on market: 20 days
Price history
| Date | Event | Price |
|---|---|---|
| 6/12/2025 | Sold | $425,000$319/sqft |
Source: | ||
| 5/15/2025 | Pending sale | $425,000$319/sqft |
Source: | ||
| 4/24/2025 | Listed for sale | $425,000+54.5%$319/sqft |
Source: | ||
| 1/7/2025 | Sold | $275,000-8.3%$206/sqft |
Source: | ||
| 12/13/2024 | Pending sale | $300,000$225/sqft |
Source: | ||
Public tax history
Tax history is unavailable.
Neighborhood: 98057
Nearby schools
GreatSchools rating
- 5/10Bryn Mawr Elementary SchoolGrades: K-5Distance: 1.4 mi
- 4/10Dimmitt Middle SchoolGrades: 6-8Distance: 1 mi
- 3/10Renton Senior High SchoolGrades: 9-12Distance: 0.9 mi
Schools provided by the listing agent
- Elementary: Bryn Mawr Elem
- Middle: Dimmitt Mid
- High: Renton Snr High
Source: NWMLS. This data may not be complete. We recommend contacting the local school district to confirm school assignments for this home.
Get a cash offer in 3 minutes
Find out how much your home could sell for in as little as 3 minutes with a no-obligation cash offer.
Estimated market value$419,600
Get a cash offer in 3 minutes
Find out how much your home could sell for in as little as 3 minutes with a no-obligation cash offer.
Estimated market value
$419,600



