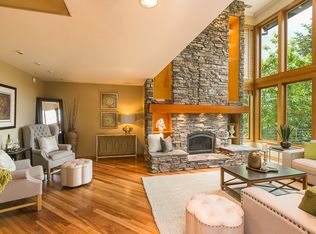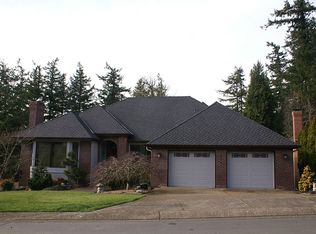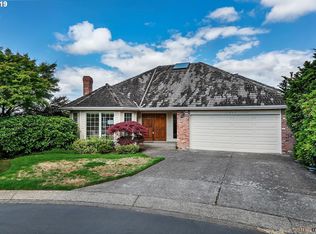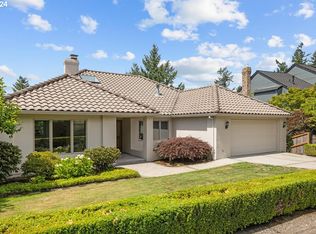Motivated seller & significant price reduction! This is your chance to own a home w/spectacular valley views in one of Portland's premier, centrally-located n'hoods. Elegant home on multiple levels, maintained w/utmost care. Ready for your updates.Cedar siding, newer roof & windows, crawl space, french drain, water system, genrtr, hot tub/sauna + wet bar, storage.Lower level w/ext entrance could be sep living qtrs.Open 10/21 1-3.
This property is off market, which means it's not currently listed for sale or rent on Zillow. This may be different from what's available on other websites or public sources.



