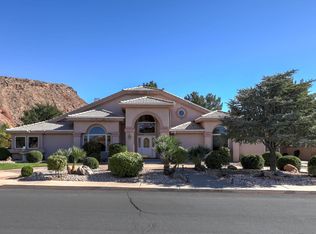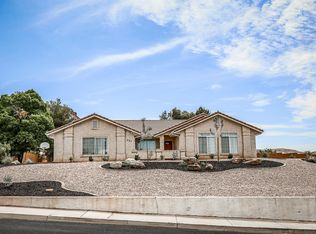Sold on 07/25/24
Price Unknown
833 S Riveredge Rd, Washington, UT 84780
4beds
4baths
4,302sqft
Single Family Residence
Built in 1995
0.5 Acres Lot
$885,900 Zestimate®
$--/sqft
$4,957 Estimated rent
Home value
$885,900
$797,000 - $983,000
$4,957/mo
Zestimate® history
Loading...
Owner options
Explore your selling options
What's special
If you need a workshop or room for all your cars, this is the home for you! The garage has space for 5 cars, plus RV parking on the side. 220v plug in the garage. The yard is to die for! Large salt water game pool and two person hot tub. Huge patio for entertaining and sport court. Don't miss the secret garden courtyard. Yard is surrounded with beautiful large trees, fruit trees, garden area and small green house that's included with citrus trees. Lots of storage. Refrigerator and washer and dryer included. This home is located in one of the long established neighborhoods in Washington Fields and it can't be beat. River and park view. Park has fishing pond, Pickleball courts and walking and biking trails. Shopping only 5 min away.
Zillow last checked: 8 hours ago
Listing updated: September 02, 2024 at 08:19pm
Listed by:
TONIE C SEARLE 435-229-4331,
MARKETPRO REAL ESTATE PLLC
Bought with:
K'LYNNE PATTERSON, 9461455 SA
FATHOM REALTY SG
Source: WCBR,MLS#: 24-250071
Facts & features
Interior
Bedrooms & bathrooms
- Bedrooms: 4
- Bathrooms: 4
Primary bedroom
- Level: Main
Bedroom 2
- Level: Main
Bedroom 3
- Level: Basement
Bedroom 4
- Level: Basement
Bathroom
- Level: Main
Bathroom
- Level: Main
Bathroom
- Level: Main
Bathroom
- Level: Basement
Den
- Level: Basement
Dining room
- Level: Main
Family room
- Level: Basement
Kitchen
- Level: Main
Laundry
- Level: Main
Living room
- Level: Main
Office
- Level: Main
Storage room
- Level: Basement
Heating
- Heat Pump
Cooling
- Heat Pump
Features
- Has basement: Yes
- Number of fireplaces: 1
Interior area
- Total structure area: 4,302
- Total interior livable area: 4,302 sqft
- Finished area above ground: 2,151
Property
Parking
- Total spaces: 5
- Parking features: Attached, RV Access/Parking
- Attached garage spaces: 5
Features
- Stories: 1
- Has private pool: Yes
Lot
- Size: 0.50 Acres
- Features: Curbs & Gutters, Gentle Sloping
Details
- Parcel number: WIOE233A
- Zoning description: Residential
Construction
Type & style
- Home type: SingleFamily
- Property subtype: Single Family Residence
Materials
- Stucco
- Roof: Tile
Condition
- Built & Standing
- Year built: 1995
Utilities & green energy
- Water: Culinary
- Utilities for property: Dixie Power, Electricity Connected, Natural Gas Connected
Community & neighborhood
Community
- Community features: Sidewalks
Location
- Region: Washington
- Subdivision: INDIAN OAKS ESTATES
HOA & financial
HOA
- Has HOA: No
Other
Other facts
- Listing terms: FHA,Conventional,Cash,1031 Exchange
- Road surface type: Paved
Price history
| Date | Event | Price |
|---|---|---|
| 7/25/2024 | Sold | -- |
Source: WCBR #24-250071 Report a problem | ||
| 7/25/2024 | Listing removed | -- |
Source: Zillow Rentals Report a problem | ||
| 7/24/2024 | Listed for rent | $4,500$1/sqft |
Source: Zillow Rentals Report a problem | ||
| 6/15/2024 | Pending sale | $950,000$221/sqft |
Source: WCBR #24-250071 Report a problem | ||
| 4/15/2024 | Listed for sale | $950,000$221/sqft |
Source: WCBR #24-250071 Report a problem | ||
Public tax history
| Year | Property taxes | Tax assessment |
|---|---|---|
| 2024 | $3,245 +6.9% | $478,775 +5.1% |
| 2023 | $3,037 -13.9% | $455,730 -8.5% |
| 2022 | $3,527 +4.4% | $498,025 +27.6% |
Find assessor info on the county website
Neighborhood: 84780
Nearby schools
GreatSchools rating
- 7/10Horizon SchoolGrades: PK-5Distance: 1.1 mi
- 9/10Washington Fields IntermediateGrades: 6-7Distance: 2.2 mi
- 8/10Crimson Cliffs HighGrades: 10-12Distance: 3.3 mi
Schools provided by the listing agent
- Elementary: Horizon Elementary
- Middle: Crimson Cliffs Middle
- High: Crimson Cliffs High
Source: WCBR. This data may not be complete. We recommend contacting the local school district to confirm school assignments for this home.
Sell for more on Zillow
Get a free Zillow Showcase℠ listing and you could sell for .
$885,900
2% more+ $17,718
With Zillow Showcase(estimated)
$903,618
