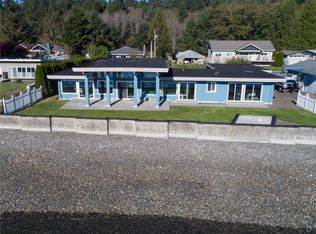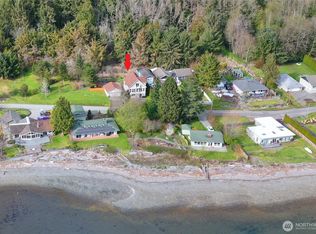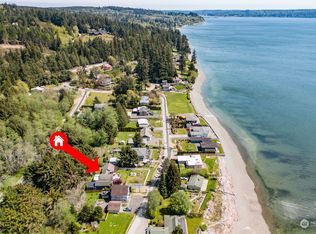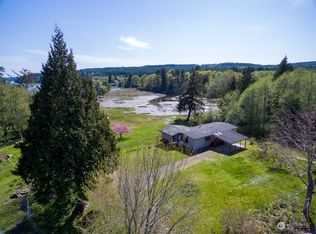Sold
Listed by:
Lynnette Will,
Best Choice Realty LLC
Bought with: RE/MAX FIRST Inc Port Ludlow
$804,000
833 S Point Road, Port Ludlow, WA 98365
2beds
2,153sqft
Single Family Residence
Built in 1976
0.56 Acres Lot
$783,800 Zestimate®
$373/sqft
$2,473 Estimated rent
Home value
$783,800
$698,000 - $878,000
$2,473/mo
Zestimate® history
Loading...
Owner options
Explore your selling options
What's special
Waterfront Log Home w/Spectacular Views of Hood Canal, Cascade Mt Range. Rainier, Floating Bridge & enjoy watching Submarines & Whales! 73' of beach rights on Medium Bank w/stairs & Beach Lift. Enjoy clamming, fishing, shrimping & crabbing! Keep your boat anchored on buoy close to property. Possible VA assumable low rate loan or Lender Buy Down rate program. Living on main floor w/2 Bedrooms plus a Den & 2/Bathrooms & unobstructed views from Living & Dining area. Separate Rec Room or Office Area upstairs. 2 Wooden Decks front & back for entertaining & enjoying the views. Fireplace & Wood Stove on those cooler days & nights. Plenty of room for parking, RV & 2 Car Garage/Shop & 2/Car Covered Carport. Close commute to Poulsbo & Kingston.
Zillow last checked: 8 hours ago
Listing updated: October 31, 2025 at 04:04am
Listed by:
Lynnette Will,
Best Choice Realty LLC
Bought with:
Bryan Diehl, 98366
RE/MAX FIRST Inc Port Ludlow
Source: NWMLS,MLS#: 2378997
Facts & features
Interior
Bedrooms & bathrooms
- Bedrooms: 2
- Bathrooms: 2
- Full bathrooms: 1
- 3/4 bathrooms: 1
- Main level bathrooms: 2
- Main level bedrooms: 2
Primary bedroom
- Level: Main
Bathroom full
- Level: Main
Bathroom three quarter
- Level: Main
Den office
- Level: Main
Dining room
- Level: Main
Entry hall
- Level: Main
Family room
- Level: Main
Kitchen with eating space
- Level: Main
Heating
- Fireplace, Baseboard, Stove/Free Standing, Wall Unit(s), Electric, Wood
Cooling
- None
Appliances
- Included: Dishwasher(s), Dryer(s), Refrigerator(s), Stove(s)/Range(s), Washer(s), Water Heater: ELECTRIC, Water Heater Location: HALLWAY CLOSET
Features
- Bath Off Primary, Ceiling Fan(s), Dining Room
- Flooring: Hardwood, Vinyl, Carpet
- Windows: Double Pane/Storm Window
- Number of fireplaces: 1
- Fireplace features: Wood Burning, Main Level: 1, Fireplace
Interior area
- Total structure area: 2,153
- Total interior livable area: 2,153 sqft
Property
Parking
- Total spaces: 4
- Parking features: Detached Carport, Driveway, Detached Garage, Off Street, RV Parking
- Garage spaces: 4
- Has carport: Yes
Features
- Levels: One and One Half
- Stories: 1
- Entry location: Main
- Patio & porch: Bath Off Primary, Ceiling Fan(s), Double Pane/Storm Window, Dining Room, Fireplace, Water Heater
- Has view: Yes
- View description: Bay, Canal, Mountain(s), Strait, Territorial
- Has water view: Yes
- Water view: Bay,Canal,Strait
- Waterfront features: Medium Bank
- Frontage length: Waterfront Ft: 73"
Lot
- Size: 0.56 Acres
- Dimensions: 73' x 338' x 73' x 332'
- Features: Open Lot, Paved, Cable TV, Deck, Fenced-Partially, High Speed Internet, Patio, RV Parking, Shop
- Topography: Level,Partial Slope
- Residential vegetation: Garden Space
Details
- Parcel number: 996600014
- Zoning description: Jurisdiction: County
- Special conditions: Standard
Construction
Type & style
- Home type: SingleFamily
- Architectural style: See Remarks
- Property subtype: Single Family Residence
Materials
- Log
- Foundation: Block
- Roof: Composition
Condition
- Good
- Year built: 1976
Utilities & green energy
- Electric: Company: PUD
- Sewer: Septic Tank, Company: PRIVATE SEPTIC
- Water: Individual Well, Company: PRIVATE WELL
- Utilities for property: Direct, Astound
Community & neighborhood
Location
- Region: Port Ludlow
- Subdivision: South Point
Other
Other facts
- Listing terms: Cash Out,Conventional,FHA,VA Loan
- Cumulative days on market: 69 days
Price history
| Date | Event | Price |
|---|---|---|
| 9/30/2025 | Sold | $804,000-5.3%$373/sqft |
Source: | ||
| 7/30/2025 | Pending sale | $849,000$394/sqft |
Source: | ||
| 7/16/2025 | Price change | $849,000-5.4%$394/sqft |
Source: | ||
| 7/3/2025 | Price change | $897,000-5.1%$417/sqft |
Source: | ||
| 6/19/2025 | Price change | $945,000-3.5%$439/sqft |
Source: | ||
Public tax history
| Year | Property taxes | Tax assessment |
|---|---|---|
| 2024 | $6,163 +2.1% | $767,565 +0.7% |
| 2023 | $6,034 +3.3% | $762,565 +0.7% |
| 2022 | $5,842 -2.8% | $757,565 +15.4% |
Find assessor info on the county website
Neighborhood: 98365
Nearby schools
GreatSchools rating
- 6/10Chimacum Elementary SchoolGrades: 3-6Distance: 10.9 mi
- 4/10Chimacum High SchoolGrades: 7-12Distance: 10.9 mi
- NAChimacum Creek Primary SchoolGrades: PK-2Distance: 12.4 mi

Get pre-qualified for a loan
At Zillow Home Loans, we can pre-qualify you in as little as 5 minutes with no impact to your credit score.An equal housing lender. NMLS #10287.



