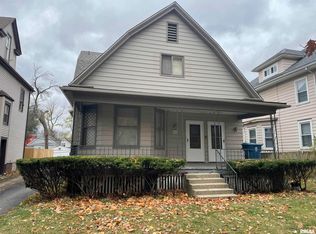Need space? If so, add this 5 bedroom, 2 bath 2-story home to your must see list. Just steps from Washington Park is where you will find this remodeled home that has room for the entire family. Over 3,000 square feet of living space on 3 floors. Everything updated within the last 10 years that include tearing the home down to the studs and refinishing with new siding, roof, drywall, windows, mechanicals, plumbing, electrical, kitchen & baths. Dual heating and cooling. 3rd floor finished that could be 5th bedroom or family room. Fireplace is only decorative. Two tax ID's included with this property #14330304029. For parking go to back of home - Do NOT block driveway as it's shared with neighbor.
This property is off market, which means it's not currently listed for sale or rent on Zillow. This may be different from what's available on other websites or public sources.
